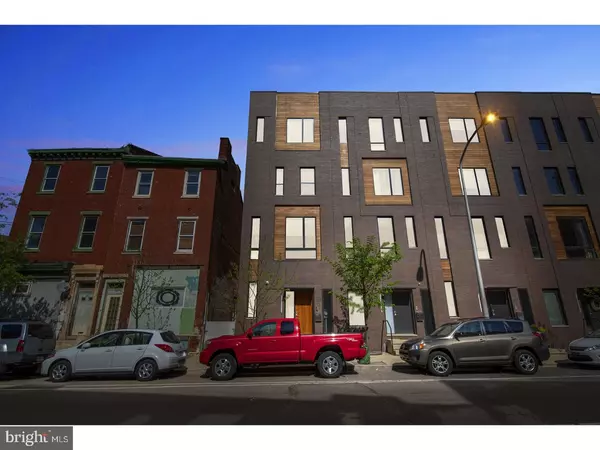For more information regarding the value of a property, please contact us for a free consultation.
Key Details
Sold Price $940,000
Property Type Townhouse
Sub Type Interior Row/Townhouse
Listing Status Sold
Purchase Type For Sale
Square Footage 3,000 sqft
Price per Sqft $313
Subdivision Northern Liberties
MLS Listing ID PAPH2285166
Sold Date 12/29/23
Style Contemporary
Bedrooms 4
Full Baths 3
Half Baths 1
HOA Fees $125/mo
HOA Y/N Y
Abv Grd Liv Area 2,334
Originating Board BRIGHT
Year Built 2015
Annual Tax Amount $2,087
Tax Year 2023
Lot Dimensions 17X40
Property Description
Modern Luxury Living in Northern Liberties - Tax Abatement Remaining & Parking Included!
Your opportunity has arrived to own an exquisite Energy Star end-unit townhome, meticulously crafted with the added advantage of approximately 2 years left on the 10-year tax abatement. Located in the thriving neighborhood of Northern Liberties, one of Philadelphia's most dynamic and rapidly evolving areas, this townhome is a testament to high-end luxury living, offering both sophistication and convenience. Because this is an end unit, the neighbors never complain when you park additional cars right behind your garage and you'll never get a parking ticket!
Set amidst an impressive 11-townhouse development, this property places you in the heart of city living, where fine dining, entertainment, and a wealth of amenities are just steps away. Enjoy easy access to renowned restaurants, the vibrant new Yards Microbrewery, Target, and an array of entertainment options, all within a stone's throw.
This lavish townhome boasts a wealth of upscale features and impeccable design throughout. No detail has been overlooked, from the custom Sapele Mahogany front door to the fully finished basement, complete with a full bathroom, offering versatility as a nanny suite or additional bedroom. Ample closet space throughout the home ensures efficient storage solutions.
The open and luminous living room and kitchen level are perfectly designed for entertaining, with a conveniently located powder room. Step out onto the spacious deck off the living room, ideal for grilling, al fresco dining, and morning coffee, with a gas line-equipped grill included. The kitchen is a culinary haven, equipped with stainless steel Bosch appliances, quartz countertops, a gas range cooktop, and a 10' island featuring a wine fridge with capacity for over 52 bottles, along with ample storage.
The master bedroom level offers an oasis of privacy, with his and her walk-in closets and a luxurious bathroom featuring a stunning glass and tile shower with a steam feature, a separate toilet area, and a beautiful office off of the master bedroom complete with built-ins.
The top floor features two generously sized bedrooms, a beautifully appointed and spacious full bathroom with a tub, and a full wet bar to enhance your rooftop deck entertaining. The expansive finished roof deck spans the entire length of the home and is equipped with a gas line for the grill, Crate and Barrel roof deck furniture, and an irrigation system. The panoramic views of the city and beyond are truly awe-inspiring and will undoubtedly impress your guests.
Additional features abound in this meticulously designed home, including custom light fixtures, custom window treatments, a hard-wired camera and security system with app controls, an Aiphone intercom system with an additional monitor in the master bedroom for two-way audiovisual communication, a 2-zone Nest HVAC system, a custom living room wood accent wall, and a generously sized garage equipped with Garage Works racks.
In addition to ample parking opportunities, the 11-home community offers two extra parking spots, to be shared with neighbors, with parking passes supplied for convenience. Steps away from great restaurants like Cafe Le Maude, Honey's Sit and Eat, North 3rd and many other great attractions.
Don't miss this exceptional opportunity to experience modern luxury living in Northern Liberties, complete with a substantial tax abatement and parking, in a vibrant neighborhood undergoing continuous growth and development. Make this stunning townhome your next urban retreat.
***Photos are from the previous listing when our buyers purchased the property. Still looks great! ***
Location
State PA
County Philadelphia
Area 19123 (19123)
Zoning ICMX
Direction North
Rooms
Other Rooms Living Room, Primary Bedroom, Office, Primary Bathroom
Basement Full, Fully Finished
Interior
Interior Features Primary Bath(s), Kitchen - Island, Butlers Pantry, Sprinkler System, Kitchen - Eat-In
Hot Water Natural Gas
Heating Forced Air
Cooling Central A/C
Flooring Wood
Equipment Cooktop, Built-In Range, Oven - Wall, Oven - Self Cleaning, Dishwasher, Refrigerator, Disposal, Energy Efficient Appliances
Furnishings No
Fireplace N
Window Features Energy Efficient
Appliance Cooktop, Built-In Range, Oven - Wall, Oven - Self Cleaning, Dishwasher, Refrigerator, Disposal, Energy Efficient Appliances
Heat Source Natural Gas
Laundry Upper Floor
Exterior
Exterior Feature Roof, Balcony
Garage Inside Access, Oversized
Garage Spaces 3.0
Utilities Available Cable TV
Waterfront N
Water Access N
View City
Roof Type Flat
Accessibility None
Porch Roof, Balcony
Parking Type Driveway, Attached Garage
Attached Garage 1
Total Parking Spaces 3
Garage Y
Building
Story 4
Foundation Concrete Perimeter
Sewer Public Sewer
Water Public
Architectural Style Contemporary
Level or Stories 4
Additional Building Above Grade, Below Grade
Structure Type 9'+ Ceilings
New Construction N
Schools
School District The School District Of Philadelphia
Others
Pets Allowed Y
HOA Fee Include Insurance,All Ground Fee,Snow Removal
Senior Community No
Tax ID 056229130
Ownership Other
Security Features Security System
Acceptable Financing Negotiable
Listing Terms Negotiable
Financing Negotiable
Special Listing Condition Standard
Pets Description Cats OK, Dogs OK
Read Less Info
Want to know what your home might be worth? Contact us for a FREE valuation!

Our team is ready to help you sell your home for the highest possible price ASAP

Bought with Jason Wallner • Keller Williams Main Line
GET MORE INFORMATION





