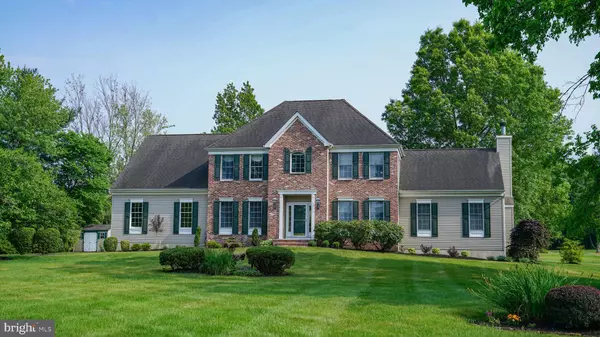For more information regarding the value of a property, please contact us for a free consultation.
Key Details
Sold Price $835,000
Property Type Single Family Home
Sub Type Detached
Listing Status Sold
Purchase Type For Sale
Square Footage 3,052 sqft
Price per Sqft $273
Subdivision Copper Hill
MLS Listing ID NJHT2002088
Sold Date 12/08/23
Style Colonial
Bedrooms 4
Full Baths 2
Half Baths 1
HOA Y/N N
Abv Grd Liv Area 3,052
Originating Board BRIGHT
Year Built 2001
Annual Tax Amount $16,047
Tax Year 2021
Lot Size 2.957 Acres
Acres 2.96
Lot Dimensions 0.00 x 0.00
Property Description
Welcome to 1 Eagle Drive in highly sought-after Raritan Township, NJ. This remarkable colonial is an absolute gem, offering a wealth of features that will elevate your lifestyle to new heights. With 4 beds, 2 full baths, and 2 half baths, this home provides an abundance of space for you to unwind and recharge. Situated on an approx. 2.96-acre, wooded and adjacent to the third tee of the Copper Hill Country Club. This property offers unparalleled natural beauty. With the backyard offering a beautifully designed patio and deck perfect for relaxing and entertaining. The 3-car garage ensures ample space for parking and storage. The updated eat-in kitchen is a true culinary delight, featuring granite countertops and SS appliances. Embrace your inner chef as you prepare delicious meals and entertain guests in style. The modern finishes and ample space make this kitchen a dream come true for any aspiring gourmet. Venture downstairs to the finished basement, where a world of entertainment possibilities awaits. With a wet bar, ample room for recreation, and even space for a fitness area, the basement is the ultimate haven for relaxation and enjoyment. Located in a top-rated Hunterdon Central School District. Just a short distance to local dining and shopping, you'll have easy access to all the amenities and conveniences that Raritan Township and Hunterdon County has to offer. Don't miss out on the opportunity to make 1 Eagle Drive your forever home. Experience the perfect balance of luxury and convenience in this exceptional property. You'll love living and making memories here!
Location
State NJ
County Hunterdon
Area Raritan Twp (21021)
Zoning R-3
Rooms
Other Rooms Living Room, Dining Room, Bedroom 2, Bedroom 3, Bedroom 4, Kitchen, Family Room, Bedroom 1, Laundry, Office, Recreation Room, Storage Room, Utility Room, Full Bath
Basement Full, Partially Finished
Main Level Bedrooms 4
Interior
Interior Features Wet/Dry Bar, Tub Shower, Formal/Separate Dining Room, Floor Plan - Open, Walk-in Closet(s)
Hot Water Natural Gas
Heating Forced Air
Cooling Central A/C
Flooring Carpet, Hardwood, Tile/Brick
Fireplaces Number 1
Fireplaces Type Brick, Gas/Propane, Mantel(s)
Equipment Dishwasher, Dryer - Gas, Extra Refrigerator/Freezer, Microwave, Oven - Self Cleaning, Oven/Range - Gas, Refrigerator, Washer
Furnishings No
Fireplace Y
Window Features Double Hung
Appliance Dishwasher, Dryer - Gas, Extra Refrigerator/Freezer, Microwave, Oven - Self Cleaning, Oven/Range - Gas, Refrigerator, Washer
Heat Source Natural Gas
Laundry Upper Floor
Exterior
Exterior Feature Patio(s), Porch(es)
Garage Garage - Side Entry, Built In, Garage Door Opener, Inside Access
Garage Spaces 6.0
Utilities Available Under Ground, Cable TV Available
Waterfront N
Water Access N
View Golf Course, Trees/Woods
Roof Type Asbestos Shingle
Accessibility None
Porch Patio(s), Porch(es)
Parking Type Attached Garage, Driveway
Attached Garage 3
Total Parking Spaces 6
Garage Y
Building
Lot Description Landscaping, No Thru Street, Cul-de-sac, Front Yard, Partly Wooded, Rear Yard
Story 2
Foundation Block
Sewer On Site Septic
Water Well
Architectural Style Colonial
Level or Stories 2
Additional Building Above Grade, Below Grade
New Construction N
Schools
Middle Schools J P Case
High Schools Hunterdon Central H.S.
School District Hunterdon Central Regiona Schools
Others
Pets Allowed Y
Senior Community No
Tax ID 21-00084 02-00004
Ownership Fee Simple
SqFt Source Assessor
Acceptable Financing Conventional, Cash
Listing Terms Conventional, Cash
Financing Conventional,Cash
Special Listing Condition Standard
Pets Description No Pet Restrictions
Read Less Info
Want to know what your home might be worth? Contact us for a FREE valuation!

Our team is ready to help you sell your home for the highest possible price ASAP

Bought with Non Member • Non Subscribing Office
GET MORE INFORMATION





