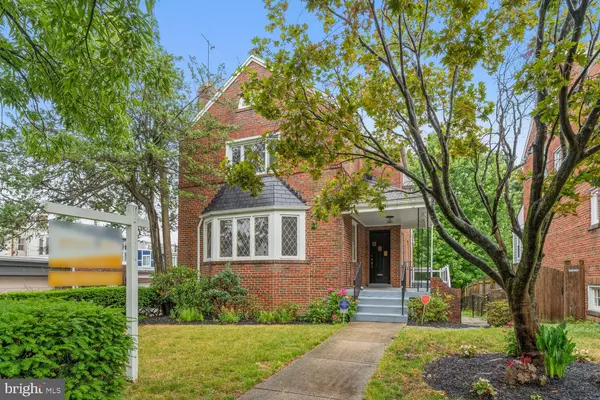For more information regarding the value of a property, please contact us for a free consultation.
Key Details
Sold Price $826,500
Property Type Single Family Home
Sub Type Detached
Listing Status Sold
Purchase Type For Sale
Square Footage 2,393 sqft
Price per Sqft $345
Subdivision 16Th Street Heights
MLS Listing ID DCDC2092020
Sold Date 12/28/23
Style Tudor
Bedrooms 3
Full Baths 2
Half Baths 1
HOA Y/N N
Abv Grd Liv Area 1,798
Originating Board BRIGHT
Year Built 1940
Annual Tax Amount $3,145
Tax Year 2022
Lot Size 5,187 Sqft
Acres 0.12
Property Description
****SHORT SALE HAS BEEN CONDITIONALLY APPROVED BY THE LENDER****
PRICE REDUCTION!!!!!!!!!!!
There is so much to LOVE about this Tudor inspired home! It features a gorgeous Diamond front window in a spacious living room with fireplace. The first level features a foyer, living room, separate dining room and family room or den space which looks out to the oversized deck. Hardwood floors throughout top two floors and original woodwork in perfect untouched condition! This home has been lovingly cared for by the prior owner and is ready for a new future. Dual system including mini-split that provides AC for the finished lower level, previously used as a dance space with full bathroom and separate exercise room. Enormous storage capabilities make this a home you can grow into. All this, on a lovely large level lot that could be a gardener's paradise and/ or accommodate a few more secure parking spaces if that better suites your buyers' needs. Top level offers three bedrooms and bright and airy bathroom, wrapped in windows on all sides!
Priced to allow room for renovations in this solidly built home!
Location
State DC
County Washington
Zoning RESIDENTIAL
Direction North
Rooms
Basement Connecting Stairway, Daylight, Partial, Partially Finished, Side Entrance
Interior
Hot Water Natural Gas
Heating Radiator
Cooling Central A/C
Fireplaces Number 1
Fireplace Y
Heat Source Natural Gas
Exterior
Garage Basement Garage, Garage - Side Entry
Garage Spaces 1.0
Waterfront N
Water Access N
Accessibility None
Parking Type Attached Garage
Attached Garage 1
Total Parking Spaces 1
Garage Y
Building
Story 3
Foundation Slab
Sewer Public Sewer
Water Public
Architectural Style Tudor
Level or Stories 3
Additional Building Above Grade, Below Grade
New Construction N
Schools
School District District Of Columbia Public Schools
Others
Senior Community No
Tax ID 2802//0817
Ownership Fee Simple
SqFt Source Assessor
Special Listing Condition Probate Listing
Read Less Info
Want to know what your home might be worth? Contact us for a FREE valuation!

Our team is ready to help you sell your home for the highest possible price ASAP

Bought with Jesse N Oakley • Compass
GET MORE INFORMATION





