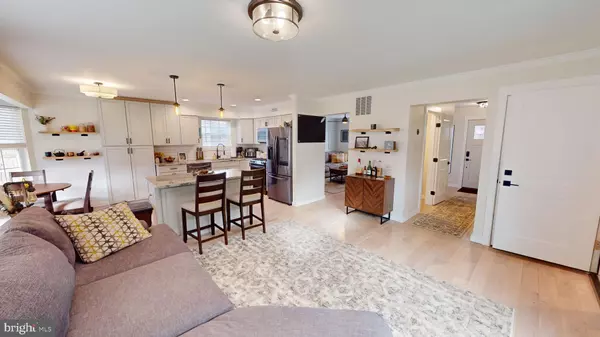For more information regarding the value of a property, please contact us for a free consultation.
Key Details
Sold Price $395,000
Property Type Single Family Home
Sub Type Detached
Listing Status Sold
Purchase Type For Sale
Square Footage 1,560 sqft
Price per Sqft $253
Subdivision Blenheim
MLS Listing ID NJCD2059584
Sold Date 12/22/23
Style Traditional
Bedrooms 3
Full Baths 2
Half Baths 1
HOA Y/N N
Abv Grd Liv Area 1,560
Originating Board BRIGHT
Year Built 1995
Annual Tax Amount $8,396
Tax Year 2022
Lot Size 0.276 Acres
Acres 0.28
Lot Dimensions 80.00 x 150.00
Property Description
Check out this completely updated home located on a quiet street in a wonderful neighborhood! Everything is fresh, new and top of the line. No flipper here, these homeowners lovingly redid this home planning to stay a long time. Due to a military transfer, you now have the opportunity to make this home yours! NEW Kitchen, appliances, baths, flooring, doors, hardware, trim, lighting, the list goes on and on! The floorplan flows seamlessly, featuring plenty of storage and closet space. The attached garage is finished, insulated, heated and features an industrial grade, chemical resistant epoxy floor coating and custom hardwood steps. This home sits on a quarter acre lot with fenced in back yard and oversized 2 car detached workshop/garage with electrical sub panel including interior & exterior lighting & outlets. Upgrades include NEW white oak anti-creak hardwood floors throughout the first floor, heated floors with wi-fi enabled thermostats in upstairs bathrooms, custom-made butcher-block laundry folding table with overhead storage located upstairs near bedrooms, motion activated lights inside and outside the home. Oh, did I mention this is a smart home?! I’m talking thermostats, lighting, garage door openers, ceiling fans, locks, washer, dryer, stove, fridge… even leak detection sensors under all the sinks & washing machine. You have to come see what this house has to offer!
Location
State NJ
County Camden
Area Gloucester Twp (20415)
Zoning R3
Rooms
Other Rooms Living Room, Bedroom 2, Bedroom 3, Kitchen, Family Room, Bedroom 1
Basement Full, Unfinished
Interior
Interior Features Attic, Carpet, Ceiling Fan(s), Crown Moldings, Kitchen - Eat-In, Kitchen - Island, Kitchen - Table Space, Recessed Lighting, Stall Shower, Upgraded Countertops, Wainscotting, Walk-in Closet(s), Wood Floors
Hot Water Natural Gas
Heating Forced Air
Cooling Central A/C, Ceiling Fan(s)
Equipment Built-In Microwave, Dishwasher, Disposal, Oven/Range - Gas, Refrigerator
Fireplace N
Appliance Built-In Microwave, Dishwasher, Disposal, Oven/Range - Gas, Refrigerator
Heat Source Natural Gas
Laundry Upper Floor
Exterior
Garage Garage - Front Entry, Oversized, Inside Access
Garage Spaces 12.0
Fence Rear, Fully
Waterfront N
Water Access N
Accessibility None
Parking Type Attached Garage, Detached Garage, Driveway
Attached Garage 1
Total Parking Spaces 12
Garage Y
Building
Story 2
Foundation Block
Sewer Public Sewer
Water Public
Architectural Style Traditional
Level or Stories 2
Additional Building Above Grade, Below Grade
New Construction N
Schools
Elementary Schools Blackwood E.S.
Middle Schools Charles W. Lewis M.S.
High Schools Highland H.S.
School District Black Horse Pike Regional Schools
Others
Senior Community No
Tax ID 15-06101-00001 02
Ownership Fee Simple
SqFt Source Assessor
Acceptable Financing Cash, Conventional, FHA, FHA 203(b), VA
Listing Terms Cash, Conventional, FHA, FHA 203(b), VA
Financing Cash,Conventional,FHA,FHA 203(b),VA
Special Listing Condition Standard
Read Less Info
Want to know what your home might be worth? Contact us for a FREE valuation!

Our team is ready to help you sell your home for the highest possible price ASAP

Bought with Deborah Cascio • Weichert Realtors-Turnersville
GET MORE INFORMATION





