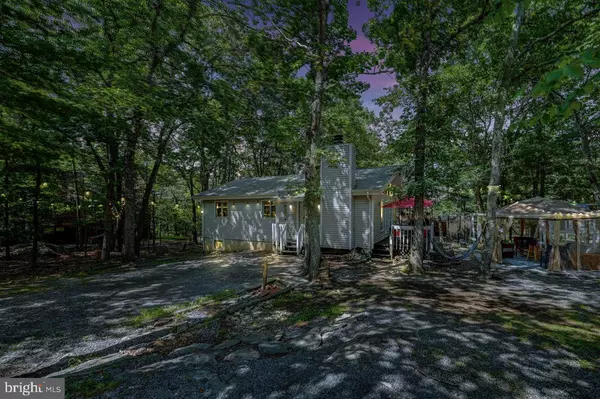For more information regarding the value of a property, please contact us for a free consultation.
Key Details
Sold Price $300,000
Property Type Single Family Home
Sub Type Detached
Listing Status Sold
Purchase Type For Sale
Square Footage 1,778 sqft
Price per Sqft $168
Subdivision Penn Estates
MLS Listing ID PAMR2002176
Sold Date 12/19/23
Style Ranch/Rambler
Bedrooms 3
Full Baths 2
HOA Fees $108/ann
HOA Y/N Y
Abv Grd Liv Area 1,040
Originating Board BRIGHT
Year Built 1988
Annual Tax Amount $3,265
Tax Year 2023
Lot Dimensions 0.00 x 0.00
Property Description
3 Bedroom 2 Full Bath Ranch Home with Finished Basement in Amenity Filled Penn Estates!! Completely Renovated Kitchen with New Cabinets, Granite Counters and new Stainless Steel appliances. Open Concept Living Room Dining Room with abundance of Natural Light from the ceiling to floor windows accented with Vaulted Ceiling and Wooden Beams. Living Room offers Brick faced Wood Burning Fireplace and Wood Floors. The Walkout Basement has been finished with Laminate Flooring and can be used as a Family Room, Home Gym, Game Room or Office! Great starter home or vacation home, with seasonal lake views! Centrally Located to Shopping, Dining, Wineries, Hospitals and Schools! Less than 10 minutes to Route 80 and 611. 15 Min drive to Cameback Mountain and 15 Min to Delaware Water Gap!
Location
State PA
County Monroe
Area Stroud Twp (13517)
Zoning R2
Rooms
Other Rooms Living Room, Dining Room, Primary Bedroom, Bedroom 2, Kitchen, Family Room, Bedroom 1, Storage Room, Bathroom 1, Primary Bathroom
Basement Full, Fully Finished, Improved, Outside Entrance, Poured Concrete, Walkout Level, Windows, Daylight, Partial
Main Level Bedrooms 3
Interior
Interior Features Combination Dining/Living, Dining Area, Exposed Beams, Floor Plan - Open, Upgraded Countertops, Wood Floors
Hot Water Electric
Heating Baseboard - Electric
Cooling Ductless/Mini-Split
Flooring Ceramic Tile, Hardwood, Laminated, Tile/Brick
Fireplaces Number 1
Fireplaces Type Brick, Wood
Equipment Refrigerator, Oven/Range - Electric, Washer, Washer/Dryer Hookups Only, Dishwasher, Built-In Microwave
Furnishings Partially
Fireplace Y
Appliance Refrigerator, Oven/Range - Electric, Washer, Washer/Dryer Hookups Only, Dishwasher, Built-In Microwave
Heat Source Electric
Laundry Hookup, Has Laundry, Dryer In Unit, Basement, Washer In Unit
Exterior
Garage Spaces 3.0
Utilities Available Cable TV, Electric Available, Sewer Available, Water Available
Amenities Available Beach, Basketball Courts, Baseball Field, Club House, Community Center, Dog Park, Exercise Room, Lake, Meeting Room, Party Room, Pool - Outdoor, Security, Swimming Pool, Tot Lots/Playground, Water/Lake Privileges, Picnic Area
Water Access N
View Lake
Roof Type Asphalt,Fiberglass
Accessibility None
Total Parking Spaces 3
Garage N
Building
Lot Description Corner, Partly Wooded, Irregular
Story 1
Foundation Active Radon Mitigation, Slab
Sewer Public Sewer
Water Public
Architectural Style Ranch/Rambler
Level or Stories 1
Additional Building Above Grade, Below Grade
New Construction N
Schools
School District Stroudsburg Area
Others
Pets Allowed N
HOA Fee Include None
Senior Community No
Tax ID 17-639201-47-1174
Ownership Other
Acceptable Financing FHA, Cash, Conventional
Horse Property N
Listing Terms FHA, Cash, Conventional
Financing FHA,Cash,Conventional
Special Listing Condition Standard
Read Less Info
Want to know what your home might be worth? Contact us for a FREE valuation!

Our team is ready to help you sell your home for the highest possible price ASAP

Bought with Non Member • Non Subscribing Office
GET MORE INFORMATION




