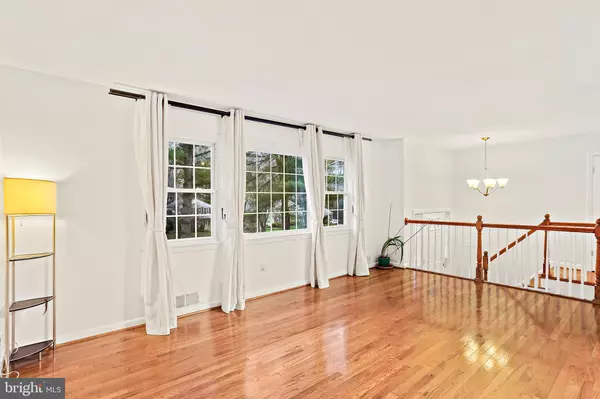For more information regarding the value of a property, please contact us for a free consultation.
Key Details
Sold Price $620,000
Property Type Single Family Home
Sub Type Detached
Listing Status Sold
Purchase Type For Sale
Square Footage 2,207 sqft
Price per Sqft $280
Subdivision Beaverbrook
MLS Listing ID MDHW2034524
Sold Date 12/20/23
Style Split Foyer
Bedrooms 3
Full Baths 2
Half Baths 1
HOA Y/N N
Abv Grd Liv Area 1,471
Originating Board BRIGHT
Year Built 1974
Annual Tax Amount $5,461
Tax Year 2016
Lot Size 0.463 Acres
Acres 0.46
Property Description
Welcome to this charming home located in the Beaverbrook neighborhood of Columbia, Maryland. Boasting a prime location with NO Columbia Association (CPRA), your new home sits on a generous nearly half-acre lot, offering an expansive front and back yard beautifully landscaped to provide serene outdoor spaces for relaxation and entertainment. Enjoy the great outdoors on a spacious deck and patio under a new pergola, creating the perfect setting for al fresco dining and gatherings. Step inside to discover pristine hardwood floors that grace the interior, adding warmth and character to the living spaces. The kitchen has been thoughtfully updated with modern cabinets and high-quality stainless appliances, making meal preparation a joy. All bathrooms have been tastefully remodeled to provide a sense of luxury and comfort. The lower-level rec area features a wood-burning fireplace with an elegant mantel, creating a cozy atmosphere for relaxation and entertainment. This is the epitome of suburban living with a perfect blend of indoor and outdoor spaces . Don't miss out on the opportunity to make this outstanding property your new home.
Location
State MD
County Howard
Zoning R20
Rooms
Other Rooms Living Room, Dining Room, Primary Bedroom, Bedroom 2, Bedroom 3, Kitchen, Foyer, Laundry, Mud Room, Recreation Room, Bathroom 2, Primary Bathroom, Half Bath
Basement Connecting Stairway, Full, Fully Finished, Daylight, Partial
Main Level Bedrooms 3
Interior
Interior Features Kitchen - Gourmet, Dining Area, Upgraded Countertops, Window Treatments, Wood Floors
Hot Water Natural Gas
Heating Forced Air
Cooling Central A/C
Flooring Ceramic Tile, Carpet, Hardwood
Fireplaces Number 1
Fireplaces Type Mantel(s), Screen
Equipment Dishwasher, Disposal, Exhaust Fan, Microwave, Refrigerator, Icemaker, Stove, Washer, Dryer
Furnishings No
Fireplace Y
Window Features Screens,Energy Efficient
Appliance Dishwasher, Disposal, Exhaust Fan, Microwave, Refrigerator, Icemaker, Stove, Washer, Dryer
Heat Source Natural Gas
Laundry Has Laundry, Dryer In Unit, Lower Floor, Washer In Unit
Exterior
Exterior Feature Deck(s), Patio(s)
Garage Garage - Front Entry, Garage Door Opener
Garage Spaces 6.0
Fence Split Rail, Rear
Waterfront N
Water Access N
View Garden/Lawn, Trees/Woods
Roof Type Architectural Shingle
Accessibility None
Porch Deck(s), Patio(s)
Parking Type Off Street, Driveway, Attached Garage
Attached Garage 2
Total Parking Spaces 6
Garage Y
Building
Lot Description Front Yard, Rear Yard, SideYard(s)
Story 2
Foundation Concrete Perimeter
Sewer Public Sewer
Water Public
Architectural Style Split Foyer
Level or Stories 2
Additional Building Above Grade, Below Grade
New Construction N
Schools
High Schools Wilde Lake
School District Howard County Public School System
Others
Senior Community No
Tax ID 1405366992
Ownership Fee Simple
SqFt Source Estimated
Security Features Main Entrance Lock,Exterior Cameras,Security System
Special Listing Condition Standard
Read Less Info
Want to know what your home might be worth? Contact us for a FREE valuation!

Our team is ready to help you sell your home for the highest possible price ASAP

Bought with Daniel Carl Hixon • KW Metro Center
GET MORE INFORMATION





