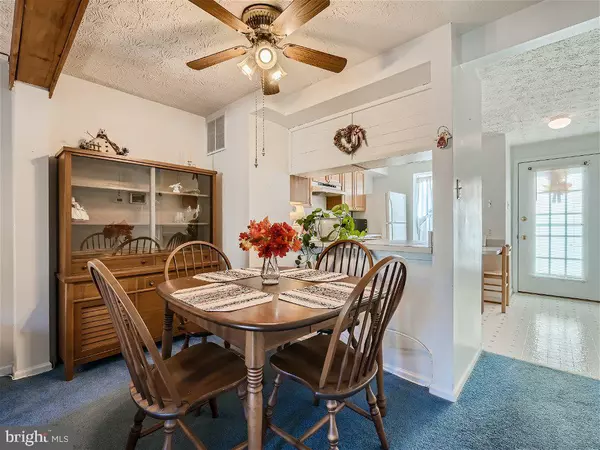For more information regarding the value of a property, please contact us for a free consultation.
Key Details
Sold Price $245,000
Property Type Townhouse
Sub Type Interior Row/Townhouse
Listing Status Sold
Purchase Type For Sale
Square Footage 930 sqft
Price per Sqft $263
Subdivision Trailwood
MLS Listing ID MDBC2083106
Sold Date 12/19/23
Style Federal
Bedrooms 2
Full Baths 1
Half Baths 2
HOA Fees $27/mo
HOA Y/N Y
Abv Grd Liv Area 930
Originating Board BRIGHT
Year Built 1984
Annual Tax Amount $2,378
Tax Year 2022
Lot Size 1,361 Sqft
Acres 0.03
Property Description
Estate sale - -Welcome to the charming community of Trailwood! This lovingly cared for two bedroom townhome is ready for you to call HOME! The floor plan opens with the kitchen greeting you in the front of the home. Neutral cabinetry, pantry, and efficient workspace. Half bath/powder room on the main level.. Dining & Living area with pellet stove that is perfect for upcoming chilly nights! French doors open to the rear deck overlooking the yard and patio space. Upper level with two bedrooms and ample closets & storage -- Full bathroom ( Jack and Jill - just like having two bathrooms in one! ) Neutral decor and lots of natural light. Central air conditioning. Full basement with another half bathroom. Laundry / utility room and another finished space-- A bonus room for more living or entertaining.. Sliding doors for the level walk out to the rear patio. Assigned parking conveys with this townhome. Convenient location right off of Honeygo Boulevard! In minutes you are at i-95 or White Marsh Mall as well as other pubs, shops and entertainment. Rec center and walking paths nearby. Lots to do in the Nottingham/Perry Hall community!
Please note management company is changing for the homeowners association in this community--community/local pool not included in homeowner association due). Being sold as is, but you won't need to do much to add your personal touches to make this your new home! It's ready to move in just in time for this beautiful season! (( 1 year home warranty for buyer ))
Location
State MD
County Baltimore
Zoning R
Rooms
Basement Connecting Stairway, Daylight, Partial, Full, Fully Finished, Improved, Interior Access, Outside Entrance, Rear Entrance, Shelving, Sump Pump, Walkout Level
Interior
Interior Features Carpet, Ceiling Fan(s), Combination Dining/Living, Dining Area, Family Room Off Kitchen, Floor Plan - Traditional, Kitchen - Table Space, Pantry, Stove - Wood, Stove - Pellet, Bathroom - Tub Shower
Hot Water Electric
Heating Heat Pump(s)
Cooling Central A/C, Ceiling Fan(s)
Flooring Carpet, Laminated
Equipment Dishwasher, Disposal, Dryer, Refrigerator, Stove, Washer, Water Heater
Fireplace N
Appliance Dishwasher, Disposal, Dryer, Refrigerator, Stove, Washer, Water Heater
Heat Source Electric
Laundry Lower Floor, Has Laundry, Dryer In Unit, Basement, Washer In Unit
Exterior
Exterior Feature Patio(s), Deck(s)
Garage Spaces 2.0
Parking On Site 2
Waterfront N
Water Access N
Accessibility Other
Porch Patio(s), Deck(s)
Parking Type On Street, Other, Parking Lot
Total Parking Spaces 2
Garage N
Building
Lot Description Rear Yard
Story 3
Foundation Other, Block
Sewer Public Sewer
Water Public
Architectural Style Federal
Level or Stories 3
Additional Building Above Grade, Below Grade
New Construction N
Schools
School District Baltimore County Public Schools
Others
HOA Fee Include Common Area Maintenance,Snow Removal,Trash
Senior Community No
Tax ID 04111900009382
Ownership Fee Simple
SqFt Source Assessor
Special Listing Condition Standard
Read Less Info
Want to know what your home might be worth? Contact us for a FREE valuation!

Our team is ready to help you sell your home for the highest possible price ASAP

Bought with Michelle Gordon • Cummings & Co. Realtors
GET MORE INFORMATION





