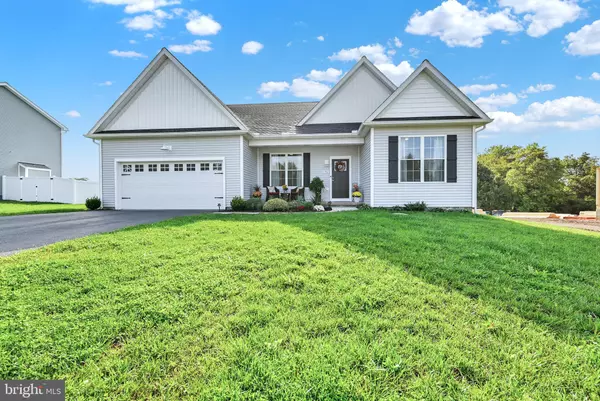For more information regarding the value of a property, please contact us for a free consultation.
Key Details
Sold Price $400,000
Property Type Single Family Home
Sub Type Detached
Listing Status Sold
Purchase Type For Sale
Square Footage 1,932 sqft
Price per Sqft $207
Subdivision Oxford Pointe
MLS Listing ID PAAD2010656
Sold Date 12/18/23
Style Ranch/Rambler
Bedrooms 3
Full Baths 2
HOA Fees $25/ann
HOA Y/N Y
Abv Grd Liv Area 1,932
Originating Board BRIGHT
Year Built 2021
Annual Tax Amount $8,428
Tax Year 2022
Lot Size 0.460 Acres
Acres 0.46
Lot Dimensions 0.00 x 0.00
Property Description
OXFORD POINTE INVITES YOU TO PREVIEW THIS 2 YEAR YOUNG HOME...WITH ALL THE BELLS & WHISTLES!!! THIS 3 BEDROOM RANCH STYLE HOME IS GORGEOUS & READY FOR ITS NEW OWNER! YOU WILL ESPECIALLY ENJOY THE QUIET EVENINGS WATCHING THE DEER RUN & PLAY FROM YOUR 20X30 COMPOSITE DECK WITH SENSORED LIGHTING. YOU'RE GONNA FALL IN LOVE WITH THIS ONE...GORGEOUS WHITE KITCHEN W/STAINLESS APPLIANCES PLUS GRANITE & THE CENTER ISLAND IS HUGE W/BREAKFAST BAR. THERE IS A SEPARATE DINING AREA & ADJACENT FROM THE KITCHEN IS THE FAMILY WHICH IS PERFECT FOR ENTERTAINING WITH PLENTYOF ROOM...THE FIREPLACE IS PERFECT FOR THOSE CHILLY FALL EVENINGS W/THERMOSTAT. THE OWNERS SUITE BOASTS CATHEDRAL CEILINGS, WALK-IN CLOSET & A LUXURIOUS OWNERS BATHROOM WITH A DEEP SOAKING TUB. THE ADDITIONAL 2 BEDROOMS ARE ON THE OPPOSITE SIDE OF THE HOUSE...AWESOME FLOOR PLAN. YOU ALSO HAVE JUST ABOUT 2000 SQ FT FOR YOUR FUTURE THEATRE ROOM & BONUS LIVING AREA SHOULD YOU NEED IT. THIS HOME IS NESTLED ON ALMOST HALF ACRE W/PUBLIC UTILITIES. BETTER THAN NEW CONSTRUCTION ... COME SEE FOR YOURSELF! YOU'LL LOVE THE CURB APPEAL AS YOU DRIVE BY!
Location
State PA
County Adams
Area Oxford Twp (14335)
Zoning RESIDENTIAL
Rooms
Other Rooms Bedroom 2, Bedroom 3, Kitchen, Family Room, Breakfast Room, Bedroom 1, Laundry, Office, Bathroom 1, Bathroom 2
Basement Full, Daylight, Partial, Poured Concrete, Sump Pump, Unfinished
Main Level Bedrooms 3
Interior
Interior Features Entry Level Bedroom, Upgraded Countertops, Family Room Off Kitchen, Floor Plan - Open, Kitchen - Eat-In, Kitchen - Island, Kitchen - Table Space, Pantry, Primary Bath(s), Recessed Lighting, Soaking Tub, Stall Shower, Walk-in Closet(s)
Hot Water Electric
Cooling Central A/C
Flooring Carpet, Luxury Vinyl Plank
Fireplaces Number 1
Fireplaces Type Gas/Propane
Equipment Built-In Microwave, Dishwasher, Oven - Self Cleaning, Oven/Range - Electric, Refrigerator, Stainless Steel Appliances, Washer, Dryer
Furnishings No
Fireplace Y
Window Features Double Pane
Appliance Built-In Microwave, Dishwasher, Oven - Self Cleaning, Oven/Range - Electric, Refrigerator, Stainless Steel Appliances, Washer, Dryer
Heat Source Natural Gas
Exterior
Exterior Feature Deck(s), Porch(es)
Parking Features Garage - Front Entry, Garage Door Opener, Inside Access
Garage Spaces 6.0
Utilities Available Cable TV
Amenities Available None
Water Access N
Roof Type Architectural Shingle
Street Surface Black Top
Accessibility None
Porch Deck(s), Porch(es)
Road Frontage Boro/Township, City/County
Attached Garage 2
Total Parking Spaces 6
Garage Y
Building
Lot Description Backs to Trees, Front Yard, Landscaping, Level, Rear Yard
Story 1
Foundation Concrete Perimeter
Sewer Public Sewer
Water Public
Architectural Style Ranch/Rambler
Level or Stories 1
Additional Building Above Grade, Below Grade
Structure Type 9'+ Ceilings,Vaulted Ceilings
New Construction N
Schools
School District Conewago Valley
Others
HOA Fee Include Common Area Maintenance
Senior Community No
Tax ID 35K12-0205---000
Ownership Fee Simple
SqFt Source Assessor
Security Features Smoke Detector,Exterior Cameras,Main Entrance Lock
Acceptable Financing Cash, Conventional, VA, FHA
Listing Terms Cash, Conventional, VA, FHA
Financing Cash,Conventional,VA,FHA
Special Listing Condition Standard
Read Less Info
Want to know what your home might be worth? Contact us for a FREE valuation!

Our team is ready to help you sell your home for the highest possible price ASAP

Bought with Stanley J Lesniak • EXP Realty, LLC
GET MORE INFORMATION





