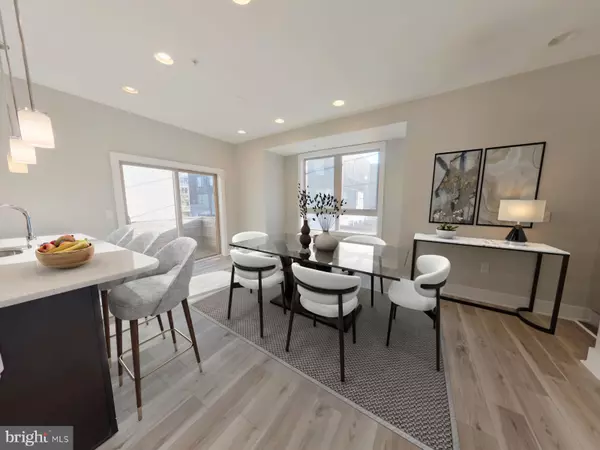For more information regarding the value of a property, please contact us for a free consultation.
Key Details
Sold Price $500,000
Property Type Townhouse
Sub Type End of Row/Townhouse
Listing Status Sold
Purchase Type For Sale
Square Footage 2,652 sqft
Price per Sqft $188
Subdivision Northern Liberties
MLS Listing ID PAPH2289466
Sold Date 12/15/23
Style Straight Thru
Bedrooms 3
Full Baths 3
HOA Y/N N
Abv Grd Liv Area 2,652
Originating Board BRIGHT
Year Built 2013
Annual Tax Amount $1,578
Tax Year 2023
Lot Size 996 Sqft
Acres 0.02
Property Description
The property includes a 13-month HWA Warranty. This stunning 3-bedroom, 3-bathroom residence is brimming with exceptional features. Recently updated, it showcases fresh flooring, newly applied paint, and a rooftop terrace, all complemented by the convenience of 1-Car Garage Parking. The home is bathed in natural light, particularly from its south-facing windows, creating a warm and inviting ambiance throughout the day and cozy warmth during the winter season. The lower level includes the first bedroom with its own full bath, making it versatile for use as a guest suite or in-law suite.
Upon stepping onto the second floor, you'll encounter a spacious, open layout seamlessly connecting the kitchen and living room. The kitchen is a dream for culinary enthusiasts, offering ample cabinet space, exquisite quartz countertops, top-notch stainless-steel appliances, a gas stove, built-in microwave, and a convenient dishwasher on the oversized peninsula. Upstairs, you'll discover two generously sized bedrooms, each featuring its own elegant full bathroom. The highlight is the expansive rooftop deck, providing breathtaking views of the Center City skyline. Don't overlook the finished basement, which offers additional space to accommodate all your needs.
Nestled in the heart of Northern Liberties, this home is just a short stroll away from an array of shops, restaurants, bars, and cafes. Immerse yourself in the vibrant offerings of both Northern Liberties and Fishtown. Northern Liberties is a dynamic, artistic, and historically significant neighborhood with a strong sense of community and a wide variety of dining options. Its diverse community, consisting of professionals and artists, thrives on a vibrant art scene and green spaces. With its proximity to Center City, strong community bonds, and a calendar filled with unique events, this area caters to a range of lifestyles. It's an exceptional place to call home, work, and enjoy leisure. With an impressive Walk Score of 80, this location simplifies running errands. Furthermore, providing convenient access to various nearby public transportation options. Additionally, the Bike Score is an outstanding 86, making cycling an excellent transportation choice.
We are offering a downpayment assistance program: $5,000 in closing cost, $500 for appraisal, and $500 for Home Warranty through Motto Mortgage Expert Solutions.
Location
State PA
County Philadelphia
Area 19123 (19123)
Zoning RM1
Direction Southwest
Rooms
Other Rooms Living Room, Dining Room, Kitchen, Basement
Basement Fully Finished
Interior
Interior Features Combination Dining/Living, Combination Kitchen/Dining, Floor Plan - Open, Kitchen - Efficiency, Kitchen - Island, Recessed Lighting, Stall Shower, Tub Shower
Hot Water Natural Gas
Heating Forced Air
Cooling Central A/C
Equipment Built-In Microwave, Dishwasher, Oven/Range - Gas, Refrigerator
Appliance Built-In Microwave, Dishwasher, Oven/Range - Gas, Refrigerator
Heat Source Natural Gas
Laundry Has Laundry
Exterior
Exterior Feature Deck(s), Porch(es)
Garage Inside Access
Garage Spaces 1.0
Fence Fully, Rear
Waterfront N
Water Access N
View City, Scenic Vista, Street
Accessibility None
Porch Deck(s), Porch(es)
Parking Type Attached Garage
Attached Garage 1
Total Parking Spaces 1
Garage Y
Building
Story 3
Foundation Other
Sewer Public Sewer
Water Public
Architectural Style Straight Thru
Level or Stories 3
Additional Building Above Grade, Below Grade
New Construction N
Schools
School District The School District Of Philadelphia
Others
Pets Allowed Y
Senior Community No
Tax ID 057160415
Ownership Fee Simple
SqFt Source Estimated
Security Features Carbon Monoxide Detector(s),Smoke Detector,Security System,Sprinkler System - Indoor
Acceptable Financing Cash, Conventional, FHA, VA, Other
Horse Property N
Listing Terms Cash, Conventional, FHA, VA, Other
Financing Cash,Conventional,FHA,VA,Other
Special Listing Condition Standard
Pets Description No Pet Restrictions
Read Less Info
Want to know what your home might be worth? Contact us for a FREE valuation!

Our team is ready to help you sell your home for the highest possible price ASAP

Bought with Maria Maria Quattrone Quattrone • RE/MAX @ HOME
GET MORE INFORMATION





