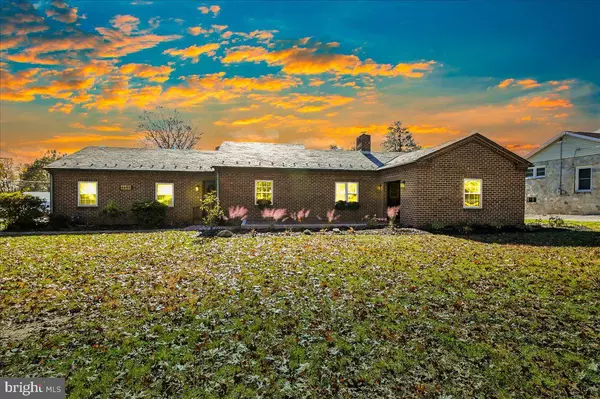For more information regarding the value of a property, please contact us for a free consultation.
Key Details
Sold Price $350,000
Property Type Single Family Home
Sub Type Detached
Listing Status Sold
Purchase Type For Sale
Square Footage 1,960 sqft
Price per Sqft $178
Subdivision New Oxford Area
MLS Listing ID PAAD2011040
Sold Date 12/15/23
Style Ranch/Rambler
Bedrooms 3
Full Baths 1
Half Baths 1
HOA Y/N N
Abv Grd Liv Area 1,960
Originating Board BRIGHT
Year Built 1948
Annual Tax Amount $3,894
Tax Year 2022
Lot Size 1.520 Acres
Acres 1.52
Property Description
Welcome to 4605 York Rd, a meticulously maintained and recently renovated rancher-style home in the charming town of New Oxford, PA. This beautiful property spans a generous 1.5 acres of lush land and offers a spacious 2000 sq. ft. of living space, providing ample room for gardening, leisure, and outdoor activities.
Inside, you'll find three well-appointed bedrooms, one full bathroom, and a convenient half bath. The updated windows and thoughtful layout fill the home with natural light, creating a warm and inviting atmosphere. The slate roof has been recently treated and is in impeccable condition, adding to the home's aesthetic appeal.
The property boasts a 1-car attached garage, as well as a 2-car oversized detached garage that provides ample space for at least three vehicles. This detached garage is a car enthusiast's dream, featuring a functional car lift that comes included with the sale, along with an extra garage bay in the back for additional storage or workspace. The car lift opens up the possibility for easy vehicle maintenance and repairs, turning this space into your own personal auto shop. Alternatively, it could serve as the perfect place for a car restoration project, providing ample room and the necessary equipment to bring a classic car back to life. For those in the automotive business, this garage could function as a small-scale mechanic shop or detailing service. The additional garage bay offers plenty of room for storage or even setting up a workspace for other hobbies and crafts. The possibilities are limitless with this well-equipped garage space.
In addition to the garages, the property includes an extra building that can be transformed into whatever your heart desires - be it a whimsical playhouse for the little ones, a sophisticated home office, a bustling workshop for the hobbyist, or any other space tailored to your needs.
One of the most unique features of this property is its zoning for both residential and commercial use. This versatility opens up a realm of possibilities, allowing you to use the home as your primary residence, a residence and home-based business, or even as a full commercial business space. The substantial land size and zoning flexibility make it an ideal location for various potential uses such as a bed and breakfast, small boutique, professional office space, or any other commercial venture you have in mind.
Don't miss out on the opportunity to make 4605 York Rd your new home or business location. Schedule a showing today and explore the endless possibilities that await you at this extraordinary property!
Location
State PA
County Adams
Area Mount Pleasant Twp (14332)
Zoning RESIDENTIAL/COMMERCIAL
Rooms
Main Level Bedrooms 3
Interior
Interior Features Breakfast Area, Built-Ins, Carpet, Ceiling Fan(s), Dining Area, Floor Plan - Traditional, Family Room Off Kitchen
Hot Water Natural Gas
Heating Central, Forced Air, Hot Water, Radiant
Cooling Central A/C
Flooring Fully Carpeted, Ceramic Tile, Other
Fireplaces Number 1
Fireplaces Type Mantel(s), Wood, Brick
Equipment Built-In Range, Refrigerator
Fireplace Y
Appliance Built-In Range, Refrigerator
Heat Source Natural Gas
Laundry Main Floor
Exterior
Parking Features Additional Storage Area, Built In, Garage - Front Entry, Garage - Side Entry, Garage Door Opener, Oversized, Other
Garage Spaces 35.0
Utilities Available Cable TV, Phone
Water Access N
Roof Type Slate,Rubber
Accessibility None
Attached Garage 2
Total Parking Spaces 35
Garage Y
Building
Story 1
Foundation Slab, Block, Crawl Space
Sewer On Site Septic
Water Private
Architectural Style Ranch/Rambler
Level or Stories 1
Additional Building Above Grade, Below Grade
Structure Type Masonry
New Construction N
Schools
School District Conewago Valley
Others
Senior Community No
Tax ID 32J11-0111---000
Ownership Fee Simple
SqFt Source Assessor
Acceptable Financing Cash, Conventional, VA
Listing Terms Cash, Conventional, VA
Financing Cash,Conventional,VA
Special Listing Condition Standard
Read Less Info
Want to know what your home might be worth? Contact us for a FREE valuation!

Our team is ready to help you sell your home for the highest possible price ASAP

Bought with Sherri Rose • Berkshire Hathaway HomeServices Homesale Realty
GET MORE INFORMATION





