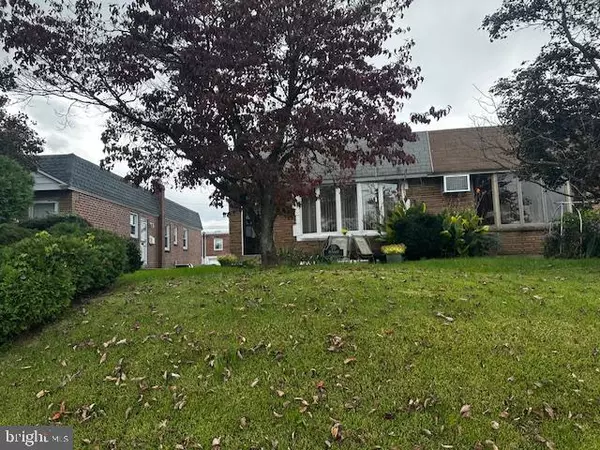For more information regarding the value of a property, please contact us for a free consultation.
Key Details
Sold Price $291,000
Property Type Single Family Home
Sub Type Twin/Semi-Detached
Listing Status Sold
Purchase Type For Sale
Square Footage 1,047 sqft
Price per Sqft $277
Subdivision Bustleton
MLS Listing ID PAPH2289518
Sold Date 12/15/23
Style Ranch/Rambler
Bedrooms 3
Full Baths 2
Half Baths 1
HOA Y/N N
Abv Grd Liv Area 1,047
Originating Board BRIGHT
Year Built 1956
Annual Tax Amount $3,187
Tax Year 2022
Lot Size 3,840 Sqft
Acres 0.09
Lot Dimensions 26.00 x 128.00
Property Description
All appointments are to be scheduled through Showing Times. Do Not Contact the Owner Directly. Motivated Seller!!!
This must-see 3-bedroom, central air, 2.5-bathroom twin ranch property on a nice quiet street in northeast Philadelphia. This property is excellent condition for your family's home. Upon entering the house, you'll find a beautiful living room area that is very welcoming. Moving on, there is a dining room area adjacent to an eat-in kitchen that offers plenty of counter space, making it ideal for cooking family meals. One of the standout features of this property is the large finished basement/family room, which provides ample space for entertaining guests or as a children's playroom.
In the basement, an extra room is designated as a laundry room, and a crawl space offers plenty of storage. The home offers the convenience of 2 parking spaces available in the rear driveway and additional Shed outside storage. The property's location, close to shopping amenities and public transportation, adds to its appeal, making it convenient for everyday needs. Overall, this home offers a combination of functional living spaces, entertainment options, private parking, and easy access to essential amenities, making it worth considering for those seeking a comfortable and convenient living atmosphere.
Location
State PA
County Philadelphia
Area 19152 (19152)
Zoning RSA3
Rooms
Basement Daylight, Partial
Main Level Bedrooms 3
Interior
Interior Features Combination Kitchen/Dining, Entry Level Bedroom, Floor Plan - Traditional, Kitchen - Table Space, Tub Shower, Window Treatments
Hot Water Natural Gas
Cooling Central A/C
Flooring Hardwood, Partially Carpeted
Fireplace N
Heat Source Natural Gas
Laundry Basement
Exterior
Garage Spaces 2.0
Utilities Available Cable TV Available, Electric Available, Natural Gas Available, Sewer Available, Water Available, Other
Waterfront N
Water Access N
Roof Type Flat
Accessibility 2+ Access Exits
Parking Type Driveway
Total Parking Spaces 2
Garage N
Building
Story 1
Foundation Brick/Mortar
Sewer No Septic System
Water Public
Architectural Style Ranch/Rambler
Level or Stories 1
Additional Building Above Grade, Below Grade
Structure Type Dry Wall
New Construction N
Schools
Elementary Schools Anne Frank
Middle Schools Louis H. Farrell School
High Schools George Washington
School District The School District Of Philadelphia
Others
Senior Community No
Tax ID 562404200
Ownership Fee Simple
SqFt Source Assessor
Acceptable Financing Cash, FHA, Conventional, VA
Listing Terms Cash, FHA, Conventional, VA
Financing Cash,FHA,Conventional,VA
Special Listing Condition Standard
Read Less Info
Want to know what your home might be worth? Contact us for a FREE valuation!

Our team is ready to help you sell your home for the highest possible price ASAP

Bought with Eduard Pronay • Anchor Realty Northeast
GET MORE INFORMATION





