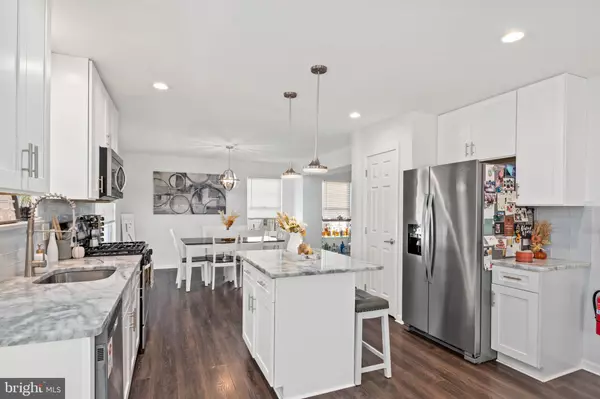For more information regarding the value of a property, please contact us for a free consultation.
Key Details
Sold Price $505,000
Property Type Single Family Home
Sub Type Detached
Listing Status Sold
Purchase Type For Sale
Square Footage 2,376 sqft
Price per Sqft $212
Subdivision Cobblestone Farms
MLS Listing ID NJCD2057302
Sold Date 12/14/23
Style Contemporary
Bedrooms 4
Full Baths 2
Half Baths 1
HOA Y/N N
Abv Grd Liv Area 2,376
Originating Board BRIGHT
Year Built 2000
Annual Tax Amount $11,154
Tax Year 2022
Lot Dimensions 67.00 x 134.00
Property Description
Discover Exceptional Craftsmanship at 41 Graypebble Cir, the most exquisitely crafted home in town! Completely renovated in 2019, the current owner added even more modernization to this stately colonial. Attention to detail is apparent throughout as no facet of this home was not improved. From the exterior stucco that is sure to wow, the newer roof, luscious landscaping, and paver walkway w/ lighted pillars all welcome you home. Enter into this masterpiece to witness the stunning engineered wood floors that flow throughout then entire home, enhanced by the LED recessed lights that illuminate in awe. The kitchen is sensational with soft-close white shaker cabinets, extended center island with cabinets, grey tile subway backsplash, white & grey quartz counters, and newer stainless steel appliances. The sunken family room has a sophisticated charm with a custom gas fireplace w/ tile surround and extended slider to the backyard with added window to add to the views. The front room can be used as either a living room or formal dining room with its grand appeal. The half bath has been completely updated with new tile, vanity, & fixtures. The laundry/mudroom is spacious with access to the garage. Continue your journey up the stairs with refinished railings to all 4 bedrooms. The Master has recessed lighting, massive walk-in closet, and fully renovated private bath with new glass shower stall w/ tile, free standing soaking tub, tile floors, vanity & fixtures. Continue down the hall to the 3 well appointed bedrooms, all with size-able closets and newer carpet. The hallway bathroom has stunning tile floors, tile surround and new vanity & fixtures. Need storage? The basement is cool and dry and unfinished to be used allowing your imagination to take over. Outback enjoy those summer nights on the concrete patio. Backing to a tree line sets the private and serene setting along with the 6ft vinyl privacy fence. Garage has a single double wide door for ease of access, interior access, and was freshly painted top to bottom. All updated within the past 4 years include: roof, siding, heater, air conditioner, hot water heater. Once you take a tour, you'll never want to leave!
Location
State NJ
County Camden
Area Gloucester Twp (20415)
Zoning R 3
Rooms
Other Rooms Living Room, Primary Bedroom, Bedroom 2, Bedroom 3, Bedroom 4, Kitchen, Family Room, Laundry, Full Bath, Half Bath
Basement Partial, Unfinished
Interior
Interior Features Attic, Ceiling Fan(s), Combination Kitchen/Dining, Family Room Off Kitchen, Floor Plan - Open, Formal/Separate Dining Room, Kitchen - Eat-In, Kitchen - Gourmet, Kitchen - Island, Primary Bath(s), Recessed Lighting, Stall Shower, Tub Shower, Upgraded Countertops, Walk-in Closet(s)
Hot Water Natural Gas
Heating Forced Air
Cooling Central A/C
Fireplaces Number 1
Fireplaces Type Gas/Propane
Equipment Stainless Steel Appliances, Refrigerator, Stove, Dishwasher, Microwave, Washer, Dryer
Furnishings No
Fireplace Y
Appliance Stainless Steel Appliances, Refrigerator, Stove, Dishwasher, Microwave, Washer, Dryer
Heat Source Natural Gas
Laundry Main Floor
Exterior
Garage Garage - Front Entry, Inside Access
Garage Spaces 6.0
Fence Fully, Vinyl
Waterfront N
Water Access N
Roof Type Shingle
Accessibility 2+ Access Exits
Attached Garage 2
Total Parking Spaces 6
Garage Y
Building
Story 2
Foundation Block
Sewer Public Sewer
Water Public
Architectural Style Contemporary
Level or Stories 2
Additional Building Above Grade, Below Grade
New Construction N
Schools
Elementary Schools Erial E.S.
Middle Schools Ann A. Mullen M.S.
High Schools Timber Creek
School District Gloucester Township Public Schools
Others
Senior Community No
Tax ID 15-18304-00009
Ownership Fee Simple
SqFt Source Assessor
Acceptable Financing Cash, Conventional, FHA, VA
Listing Terms Cash, Conventional, FHA, VA
Financing Cash,Conventional,FHA,VA
Special Listing Condition Standard
Read Less Info
Want to know what your home might be worth? Contact us for a FREE valuation!

Our team is ready to help you sell your home for the highest possible price ASAP

Bought with James J Marchesano • Opus Elite Real Estate
GET MORE INFORMATION





