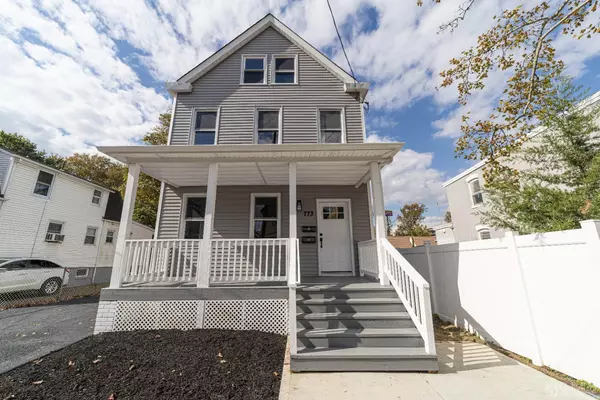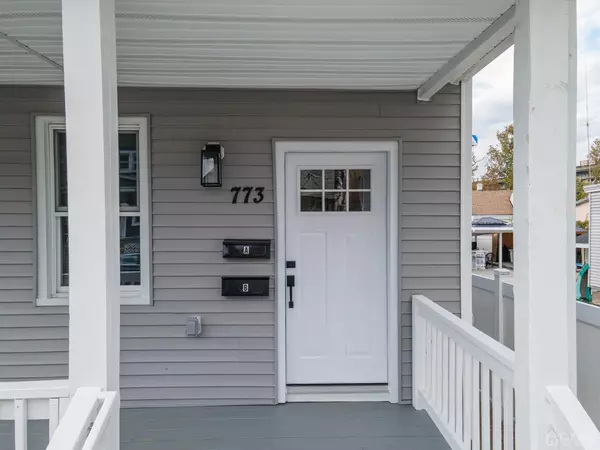For more information regarding the value of a property, please contact us for a free consultation.
Key Details
Sold Price $575,000
Property Type Multi-Family
Sub Type 2 Family
Listing Status Sold
Purchase Type For Sale
Square Footage 1,736 sqft
Price per Sqft $331
MLS Listing ID 2404634R
Sold Date 12/11/23
Originating Board CJMLS API
Year Built 1909
Annual Tax Amount $6,515
Tax Year 2022
Lot Size 3,750 Sqft
Acres 0.0861
Lot Dimensions 100.00 x 37.50
Property Description
Welcome to this fully renovated, top to bottom, multi-family property located on a dead-end street in the City of Perth Amboy, NJ! This home boasts two delightfully modernized units, each featuring 2 bedrooms, 1 bath, living room and eat-in-kitchen with stainless steel appliances and soft-shut cabinets. While both units share similar layouts, the upstairs unit contains another smaller-sized room which can be utilized as a closet, or even a small office space. All communal areas in each unit have had recessed lighting installed, providing a streamlined look and an even level of light. Brand new wooden flooring has been installed throughout the home, as well. You may also enter/exit each unit from the back of the house. The expansive partially finished full basement can be accessed by either unit, and includes washer/dryer hook-ups, with an exit door leading out to the nicely sized backyard. Access to the huge attic is there for both units, too. All utilities are separate with the exception of water, which can be easily done as water lines are separate. Park up to 2 vehicles at a time in the driveway, and enjoy relaxation on the extended front porch. Perfect for an owner-occupant who can live in one unit and rent the other, or an investor looking to build their rental portfolio. Just blocks away from Rudyk Park, and a short drive onto state highway 440 and the Outerbridge Crossing to NY. While all information is deemed to be reliable, buyer is responsible for performing their own due diligence and confirming the accuracy of all information. Make your appointment today!
Location
State NJ
County Middlesex
Zoning R-25
Rooms
Basement Full, Exterior Entry, Interior Entry
Interior
Interior Features Unit 1(2 Bedrooms, Kitchen, 1 Bath, Living Room), Unit 2(2 Bedrooms, Kitchen, 1 Bath, Living Room)
Heating Separate Furnaces
Cooling A/C Central - All, Unit 1(A/C Central), Unit 2(A/C Central)
Appliance Water Heater(Electric), Water Heater, Unit 1(Range/Oven, Refrigerator), Unit 2(Range/Oven, Refrigerator)
Heat Source Natural Gas
Exterior
Exterior Feature Porch(es) - Open, Yard
Utilities Available Natural Gas Connected
Porch Porch(es) - Open
Building
Lot Description Dead-End Street
Story 2
Sewer Public Sewer
Water Public
Others
Senior Community no
Tax ID 160035900000004902
Ownership Fee Simple
Energy Description Natural Gas
Read Less Info
Want to know what your home might be worth? Contact us for a FREE valuation!

Our team is ready to help you sell your home for the highest possible price ASAP

GET MORE INFORMATION





