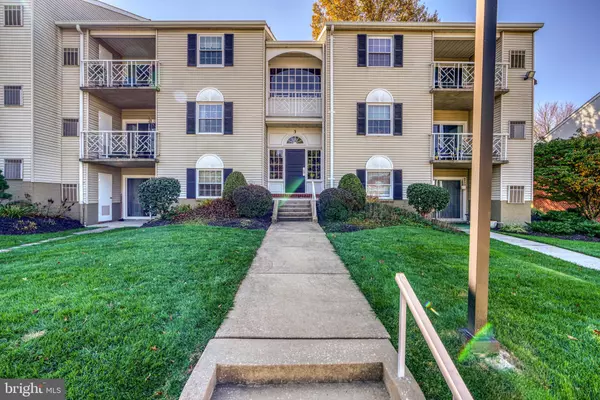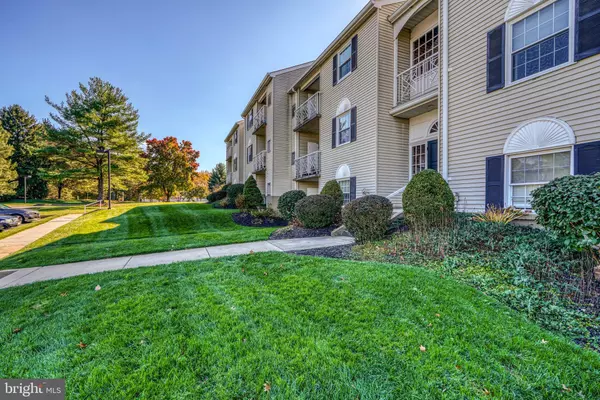For more information regarding the value of a property, please contact us for a free consultation.
Key Details
Sold Price $270,000
Property Type Condo
Sub Type Condo/Co-op
Listing Status Sold
Purchase Type For Sale
Square Footage 1,289 sqft
Price per Sqft $209
Subdivision Shepherds Knoll Garden
MLS Listing ID MDBC2082314
Sold Date 12/11/23
Style Unit/Flat
Bedrooms 2
Full Baths 2
Condo Fees $210/mo
HOA Y/N N
Abv Grd Liv Area 1,289
Originating Board BRIGHT
Year Built 1985
Annual Tax Amount $3,450
Tax Year 2022
Property Description
Welcome to this spacious and meticulously maintained condo in the heart of Timonium! Step into this splendid Shepherds Knoll condominium at Mays Chapel Garden, where an open floor plan awaits. With two generously sized bedrooms, each accompanied by its own bathroom, you'll find comfort and privacy throughout. The main bedroom is a retreat with its walk-in closet, providing ample storage space. Natural light pours in creating a bright and inviting atmosphere in the spacious living room. Plus a well-appointed kitchen adjacent to a dining area. Another feature is a sizable laundry room equipped with a storage unit. Outside, you'll discover an outdoor patio, perfect for relaxing and enjoying the fresh air. This condo has been freshly painted throughout, giving it a clean and fresh look. This property is a true gem, offering convenient access to shopping centers, restaurants, gyms and so much more, making it an ideal location for those seeking an active and vibrant lifestyle. It's a fantastic opportunity to live in a beautiful location and enjoy the ease of condominium living. Don't miss your chance to make this condo your new home!
Location
State MD
County Baltimore
Zoning R
Rooms
Main Level Bedrooms 2
Interior
Interior Features Breakfast Area, Dining Area, Entry Level Bedroom, Floor Plan - Open, Kitchen - Eat-In, Kitchen - Table Space, Primary Bath(s), Walk-in Closet(s)
Hot Water Electric
Heating Heat Pump(s)
Cooling Central A/C
Fireplace N
Heat Source Electric
Exterior
Garage Spaces 2.0
Amenities Available Common Grounds
Waterfront N
Water Access N
Accessibility 2+ Access Exits
Parking Type Off Street
Total Parking Spaces 2
Garage N
Building
Story 1
Unit Features Garden 1 - 4 Floors
Sewer Public Sewer
Water Public
Architectural Style Unit/Flat
Level or Stories 1
Additional Building Above Grade, Below Grade
New Construction N
Schools
School District Baltimore County Public Schools
Others
Pets Allowed Y
HOA Fee Include Common Area Maintenance,Ext Bldg Maint,Insurance,Lawn Maintenance,Management,Road Maintenance,Snow Removal,Trash,Water
Senior Community No
Tax ID 04082000010077
Ownership Condominium
Special Listing Condition Standard
Pets Description Size/Weight Restriction, Cats OK, Dogs OK
Read Less Info
Want to know what your home might be worth? Contact us for a FREE valuation!

Our team is ready to help you sell your home for the highest possible price ASAP

Bought with Kate M Miles • Cummings & Co. Realtors
GET MORE INFORMATION





