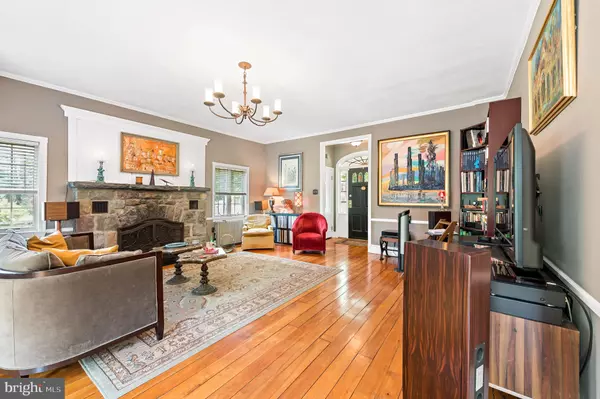For more information regarding the value of a property, please contact us for a free consultation.
Key Details
Sold Price $573,000
Property Type Single Family Home
Sub Type Detached
Listing Status Sold
Purchase Type For Sale
Square Footage 1,924 sqft
Price per Sqft $297
Subdivision None Available
MLS Listing ID PAMR2002544
Sold Date 12/08/23
Style Farmhouse/National Folk
Bedrooms 4
Full Baths 2
Half Baths 2
HOA Y/N N
Abv Grd Liv Area 1,924
Originating Board BRIGHT
Year Built 1945
Annual Tax Amount $10,121
Tax Year 2023
Lot Size 1.410 Acres
Acres 1.41
Lot Dimensions 0.00 x 0.00
Property Description
THE Country House of your dreams is located steps from the adorable village of Mount Pocono with privacy, charm, character, history and all the modern upgrades you desire! When you think country house you think lazy summers lounging by the solar heated in ground pool and card games on the covered porch. You think warm cozy afternoons in front of the stone fireplace with (gas insert) while the snow covers the 1.67 acre yard. You think of work from home space far away from the bustle of everyone else. How about fantastic holiday meals prepared in the gourmet kitchen served in the dining room or coffee in the breakfast room? The long sweeping drive under the mature tree take you to the farmhouse with its covered porch. The warm and inviting living room features the original wide plank hardwood floors and large windows, uncommon for a house this age! The custom kitchen, laundry and breakfast area are all updated. Upstairs is 3 bedrooms a period appropriate bath plus half bath. The 3rd floor features a gigantic owners suite or flex room. Walkable to the village of Mount Pocono, close to bus lines, restaurants, shops and so much more. If you want community amenities but don't want a community HOA, there are options for local memberships. This home has been loved and cared for by its current stewards and they are sad to leave, but their next chapter is calling. Is your next chapter calling you here? View the 360* tour and come view this home to be in for the holidays!
Location
State PA
County Monroe
Area Mount Pocono Boro (13510)
Zoning R1
Rooms
Other Rooms Living Room, Dining Room, Bedroom 2, Bedroom 3, Bedroom 4, Kitchen, Bedroom 1, Laundry, Other, Bathroom 1, Bathroom 2
Basement Outside Entrance, Other
Interior
Interior Features Ceiling Fan(s), Formal/Separate Dining Room, Stove - Wood, Attic, Carpet, Dining Area, Floor Plan - Traditional, Kitchen - Eat-In, Upgraded Countertops
Hot Water Oil
Heating Hot Water
Cooling None
Flooring Carpet, Hardwood
Fireplaces Number 1
Fireplaces Type Wood
Equipment Washer, Dryer, Built-In Microwave, Built-In Range
Fireplace Y
Appliance Washer, Dryer, Built-In Microwave, Built-In Range
Heat Source Oil
Laundry Has Laundry
Exterior
Exterior Feature Patio(s)
Parking Features Additional Storage Area, Garage - Side Entry, Garage Door Opener, Oversized
Garage Spaces 2.0
Pool In Ground, Filtered, Fenced, Heated
Utilities Available Propane
Water Access N
Accessibility 2+ Access Exits
Porch Patio(s)
Total Parking Spaces 2
Garage Y
Building
Story 3
Foundation Permanent
Sewer Public Sewer
Water Public
Architectural Style Farmhouse/National Folk
Level or Stories 3
Additional Building Above Grade, Below Grade
New Construction N
Schools
School District Pocono Mountain
Others
Senior Community No
Tax ID 10-636509-06-6249
Ownership Fee Simple
SqFt Source Estimated
Acceptable Financing Cash, Conventional, FHA, VA, Seller Financing
Listing Terms Cash, Conventional, FHA, VA, Seller Financing
Financing Cash,Conventional,FHA,VA,Seller Financing
Special Listing Condition Standard
Read Less Info
Want to know what your home might be worth? Contact us for a FREE valuation!

Our team is ready to help you sell your home for the highest possible price ASAP

Bought with Non Member • Non Subscribing Office
GET MORE INFORMATION




