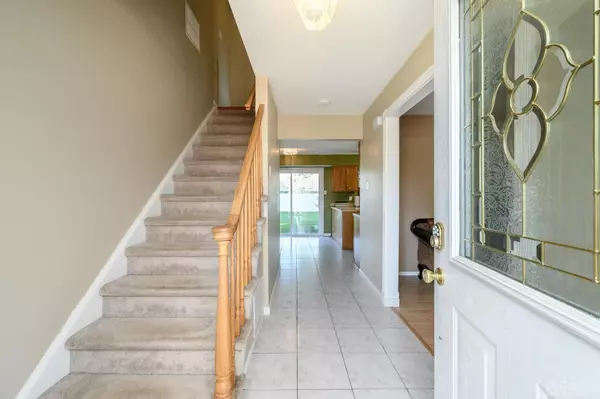For more information regarding the value of a property, please contact us for a free consultation.
Key Details
Sold Price $550,000
Property Type Single Family Home
Sub Type Single Family Residence
Listing Status Sold
Purchase Type For Sale
Square Footage 2,125 sqft
Price per Sqft $258
Subdivision Oak Glen
MLS Listing ID 2404093R
Sold Date 11/30/23
Style Colonial
Bedrooms 3
Full Baths 2
Half Baths 1
Originating Board CJMLS API
Year Built 1985
Annual Tax Amount $8,411
Tax Year 2021
Lot Size 8,250 Sqft
Acres 0.1894
Lot Dimensions 1100.00 x 0.00
Property Description
Lovely 3 Bed 2.5 Bath Mendon model Colonial with Master Suite and 2 Car Garage in the desirable Oak Glen section could be your Home Sweet Home! Sunny and bright, this home boasts a spacious and airy huge Family rm addition with Andersen windows, raised ceiling, soaring skylights and slider to your own private fenced-in Backyard. Formal Living rm and elegant Dining rm with luxury pergo flooring make for seamless entertaining. Sizable Eat-in-Kitchen offers a breakfast bar, ceramic flooring, sunsoaked Dinette space with 2nd slider to the yard, ample cabinet storage and passthrough window into the Family rm for easy conversation. Convenient 1/2 Bath and Laundry rm round out the main lvl of this gem. Upstairs, the main full bath + 3 generous Bedrooms with plush carpets, inc the Master Suite! MBR boasts it's own ensuite bath with stall shower. Plush Backyard with vinyl privacy fencing, Central Air, 2 Car Garage with ample parking, the list goes on! With your personal touch, this could be the one you've been waiting for!!
Location
State NJ
County Monmouth
Community Curbs, Sidewalks
Zoning R-3
Rooms
Other Rooms Shed(s)
Dining Room Formal Dining Room
Kitchen Breakfast Bar, Eat-in Kitchen, Separate Dining Area
Interior
Interior Features High Ceilings, Security System, Skylight, Kitchen, Laundry Room, Bath Half, Living Room, Dining Room, Family Room, Utility Room, 3 Bedrooms, Attic, Bath Full, Bath Main, None
Heating Forced Air
Cooling Central Air
Flooring Carpet, Ceramic Tile, Wood
Fireplace false
Window Features Screen/Storm Window,Skylight(s)
Appliance Dishwasher, Dryer, Gas Range/Oven, Microwave, Refrigerator, Washer, Gas Water Heater
Heat Source Natural Gas
Exterior
Exterior Feature Lawn Sprinklers, Open Porch(es), Curbs, Door(s)-Storm/Screen, Screen/Storm Window, Sidewalk, Fencing/Wall, Storage Shed, Yard
Garage Spaces 2.0
Fence Fencing/Wall
Pool None
Community Features Curbs, Sidewalks
Utilities Available Electricity Connected, Natural Gas Connected
Roof Type Asphalt
Porch Porch
Parking Type 2 Car Width, Additional Parking, Asphalt, Garage, Attached
Building
Lot Description Easements/Right of Way, Level
Story 2
Sewer Public Sewer
Water Public
Architectural Style Colonial
Others
Senior Community no
Tax ID 21000356600005
Ownership Fee Simple
Security Features Security System
Energy Description Natural Gas
Read Less Info
Want to know what your home might be worth? Contact us for a FREE valuation!

Our team is ready to help you sell your home for the highest possible price ASAP

GET MORE INFORMATION





