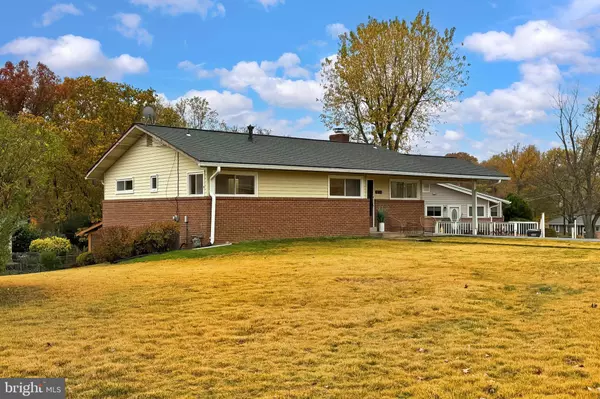For more information regarding the value of a property, please contact us for a free consultation.
Key Details
Sold Price $620,000
Property Type Single Family Home
Sub Type Detached
Listing Status Sold
Purchase Type For Sale
Square Footage 2,051 sqft
Price per Sqft $302
Subdivision Ridge View Estates
MLS Listing ID VAFX2143140
Sold Date 11/30/23
Style Ranch/Rambler
Bedrooms 4
Full Baths 2
Half Baths 1
HOA Y/N N
Abv Grd Liv Area 1,055
Originating Board BRIGHT
Year Built 1960
Annual Tax Amount $6,211
Tax Year 2023
Lot Size 0.278 Acres
Acres 0.28
Property Description
Welcome home to your own slice of serenity. Don't miss out on this fantastic opportunity to call 6011 Ridge View Drive home. This spacious 2 level rambler checks all of the boxes. The oversized galley kitchen boasts a pantry and an eat-at-breakfast bar, as well as granite countertops and newer stainless-steel appliances. The carport entrance leads directly into the kitchen for added convenience. The main level features beautiful hardwood floors, 3 spacious bedrooms, and a living room that connects to a dining area which is adorned with a 5 arm chandelier. The primary bedroom is complete with a wall of closet space and a convenient powder room. The hallway bath features a jacuzzi tub for relaxation and a little homemade laundry shoot. Immerse yourself in an abundance of natural light as an entire wall of windows stretch from floor to ceiling with a sliding glass door out to the maintenance free deck which connects to the fully fenced back yard. The backyard is perfect for entertaining family and friends, as well as enjoying the beautiful nature that abounds in Ridge View Estates. To top it all off, there's even a screened-in gazebo where you can relax and enjoy the outdoors. The lower level offers an enormous rec room with a wood-burning fireplace and a walk-out to the back yard. Natural light floods the home, creating a fabulous ambiance. Additionally, there is a 4th bedroom with a full bath on the lower level, along with a large laundry room that provides additional storage space. A ceramic tile bonus room with an additional refrigerator and cabinetry completes the storage needs on this level. The home has been freshly painted and has new carpeting in the lower level. Just a quick walk away, you'll find a neighborhood park/playground. Ridge View Estates is a hidden gem with easy access to two metro rail stations, Old Town Alexandria, National Harbor, DC, Fort Belvoir, Kingstowne, Springfield Towne Center, 495 and 95. Commuting options are plentiful and easy from this location. This home has everything you need and more. It's the perfect place to call your own. Schedule your private showing today.
Location
State VA
County Fairfax
Zoning 130
Direction Northeast
Rooms
Other Rooms Living Room, Dining Room, Primary Bedroom, Bedroom 2, Bedroom 3, Bedroom 4, Kitchen, Foyer, Laundry, Recreation Room, Bonus Room
Basement Outside Entrance, Fully Finished, Connecting Stairway, Daylight, Partial, Improved, Sump Pump
Main Level Bedrooms 3
Interior
Interior Features Dining Area
Hot Water Natural Gas
Heating Central
Cooling Central A/C
Flooring Wood, Carpet, Ceramic Tile, Vinyl
Fireplaces Number 1
Fireplaces Type Mantel(s), Wood, Fireplace - Glass Doors
Equipment Built-In Microwave, Dishwasher, Disposal, Dryer, Extra Refrigerator/Freezer, Icemaker, Oven - Self Cleaning, Oven/Range - Gas, Refrigerator, Stainless Steel Appliances, Washer, Water Heater
Fireplace Y
Appliance Built-In Microwave, Dishwasher, Disposal, Dryer, Extra Refrigerator/Freezer, Icemaker, Oven - Self Cleaning, Oven/Range - Gas, Refrigerator, Stainless Steel Appliances, Washer, Water Heater
Heat Source Natural Gas
Laundry Has Laundry, Dryer In Unit, Washer In Unit
Exterior
Exterior Feature Screened
Fence Fully
Waterfront N
Water Access N
Accessibility None
Porch Screened
Garage N
Building
Story 2
Foundation Block
Sewer Public Sewer
Water Public
Architectural Style Ranch/Rambler
Level or Stories 2
Additional Building Above Grade, Below Grade
New Construction N
Schools
Elementary Schools Clermont
Middle Schools Twain
High Schools Edison
School District Fairfax County Public Schools
Others
Senior Community No
Tax ID 0823 10D 0028
Ownership Fee Simple
SqFt Source Assessor
Special Listing Condition Standard
Read Less Info
Want to know what your home might be worth? Contact us for a FREE valuation!

Our team is ready to help you sell your home for the highest possible price ASAP

Bought with Teresa I Craig • Berkshire Hathaway HomeServices PenFed Realty
GET MORE INFORMATION





