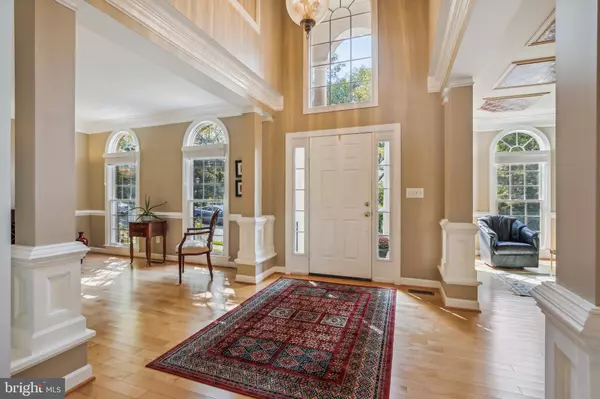For more information regarding the value of a property, please contact us for a free consultation.
Key Details
Sold Price $1,300,000
Property Type Single Family Home
Sub Type Detached
Listing Status Sold
Purchase Type For Sale
Square Footage 4,884 sqft
Price per Sqft $266
Subdivision Farrcroft
MLS Listing ID VAFC2003638
Sold Date 11/30/23
Style Colonial
Bedrooms 4
Full Baths 4
Half Baths 1
HOA Fees $275/mo
HOA Y/N Y
Abv Grd Liv Area 3,311
Originating Board BRIGHT
Year Built 2000
Annual Tax Amount $10,584
Tax Year 2022
Lot Size 4,769 Sqft
Acres 0.11
Property Description
Welcome to this Georgian-style single family home in the desirable Farrcroft community. This three-sided brick facade home with a two-story arched column portico, has tremendous curb appeal. The home is ideally situated on a premium lot, offering picturesque views of the adjacent Farrcroft park and pavilion.
Upon entering, you'll be greeted by a gracious two-story foyer leading to a formal living room and grand dining room. The home has beautiful light maple floors, neutral paint though-out, and classic architectural detail that elevate the living spaces. The updated kitchen is a chef's delight, equipped with GE Profile stainless steel appliances, ample counter space, white cabinetry, granite counter tops and an expansive island for gathering with friends and family. Adjacent to the kitchen, is a two-story family room, featuring floor to ceiling windows, and a cozy gas fireplace creating an inviting atmosphere for relaxation and entertainment.
On the upper-level, you'll discover the spacious primary suite, complete with a sitting area and two walk-in closets. The updated primary spa bath features elegant wood cabinetry, dual sinks, a frameless shower, heated towel rack and a soaking tub. Additionally, there is an en-suite guest bedroom with a beautifully renovated full bathroom and a large walk-in closet. Two additional bedrooms, with ample closet space, share a fully renovated hall bathroom.
The lower level of this home offers a wealth of possibilities. Here, you will find a spacious family room, a recreation room with a pool table for endless entertainment, an exercise room, plus office/flex space. There is also a full bathroom, workshop and utility room. The beautifully landscaped, private flagstone courtyard, is just the right amount of space for gardening and outdoor dining. There is a two car garage and a main level laundry room off the kitchen.
The home is located in the heart of Fairfax City, providing access to a rich cultural and historical environment, in addition to all the modern conveniences. There are charming restaurants, quaint shops and a library all just a short walk or drive away. Minutes to George Mason University, Metro and major commuting routes. The Farrcroft community offers wonderful amenity's including; an outdoor pool and pool house, scenic walking trails and parks, and access to the Farrcroft Manor House.
This Georgian style village home is a true gem, combining classic features with modern convenience. Enjoy the serene setting from this premium lot, with ample visitor parking. All bathrooms have been updated/renovated, updated kitchen , flooring, roof (check documents for a complete list). Don't miss the opportunity to make this magnificent property your own.
Location
State VA
County Fairfax City
Zoning PD-M
Rooms
Other Rooms Living Room, Dining Room, Primary Bedroom, Bedroom 2, Bedroom 3, Bedroom 4, Kitchen, Game Room, Family Room, Library, Exercise Room, Great Room, Laundry, Storage Room, Bathroom 2, Bathroom 3, Bonus Room, Primary Bathroom
Basement Connecting Stairway, Fully Finished, Workshop, Interior Access
Interior
Interior Features Attic, Built-Ins, Carpet, Ceiling Fan(s), Crown Moldings, Dining Area, Family Room Off Kitchen, Kitchen - Gourmet, Kitchen - Island, Kitchen - Table Space, Pantry, Primary Bath(s), Recessed Lighting, Soaking Tub, Tub Shower, Upgraded Countertops, Walk-in Closet(s), Window Treatments, Wood Floors
Hot Water Natural Gas
Heating Zoned
Cooling Central A/C
Flooring Hardwood, Carpet, Ceramic Tile
Fireplaces Number 1
Fireplaces Type Fireplace - Glass Doors, Mantel(s), Gas/Propane
Equipment Built-In Microwave, Cooktop, Dishwasher, Disposal, Dryer, Dryer - Electric, Icemaker, Oven - Double, Refrigerator, Stainless Steel Appliances, Washer, Water Heater
Furnishings No
Fireplace Y
Appliance Built-In Microwave, Cooktop, Dishwasher, Disposal, Dryer, Dryer - Electric, Icemaker, Oven - Double, Refrigerator, Stainless Steel Appliances, Washer, Water Heater
Heat Source Natural Gas
Laundry Main Floor
Exterior
Exterior Feature Patio(s)
Garage Garage - Rear Entry, Garage Door Opener
Garage Spaces 4.0
Fence Partially, Privacy, Wood
Utilities Available Under Ground
Amenities Available Bike Trail, Common Grounds, Community Center, Gated Community, Jog/Walk Path, Pool - Outdoor, Swimming Pool, Tot Lots/Playground
Waterfront N
Water Access N
View Trees/Woods, Garden/Lawn
Roof Type Shingle
Accessibility None
Porch Patio(s)
Road Frontage Private
Attached Garage 2
Total Parking Spaces 4
Garage Y
Building
Lot Description Premium
Story 3
Foundation Concrete Perimeter
Sewer Public Sewer
Water Public
Architectural Style Colonial
Level or Stories 3
Additional Building Above Grade, Below Grade
Structure Type 9'+ Ceilings,Tray Ceilings,2 Story Ceilings
New Construction N
Schools
Elementary Schools Daniels Run
Middle Schools Lanier
High Schools Fairfax
School District Fairfax County Public Schools
Others
Pets Allowed Y
HOA Fee Include Common Area Maintenance,Reserve Funds,Road Maintenance,Snow Removal,Trash
Senior Community No
Tax ID 57 4 02 02 097
Ownership Fee Simple
SqFt Source Assessor
Acceptable Financing Cash, Conventional, FHA, VA
Horse Property N
Listing Terms Cash, Conventional, FHA, VA
Financing Cash,Conventional,FHA,VA
Special Listing Condition Standard
Pets Description Case by Case Basis
Read Less Info
Want to know what your home might be worth? Contact us for a FREE valuation!

Our team is ready to help you sell your home for the highest possible price ASAP

Bought with Naveed Wakil • Avery-Hess, REALTORS
GET MORE INFORMATION





