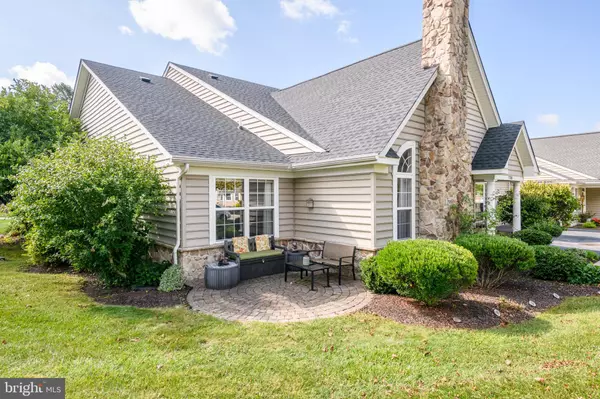For more information regarding the value of a property, please contact us for a free consultation.
Key Details
Sold Price $335,000
Property Type Townhouse
Sub Type End of Row/Townhouse
Listing Status Sold
Purchase Type For Sale
Square Footage 1,834 sqft
Price per Sqft $182
Subdivision Villages At Hillview
MLS Listing ID PACT2053252
Sold Date 11/30/23
Style Traditional
Bedrooms 3
Full Baths 2
HOA Fees $281/mo
HOA Y/N Y
Abv Grd Liv Area 1,834
Originating Board BRIGHT
Year Built 2003
Annual Tax Amount $6,594
Tax Year 2023
Lot Size 3,700 Sqft
Acres 0.08
Lot Dimensions 0.00 x 0.00
Property Description
Welcome to 1706 Dawman Road located in the highly desirable 55 Plus community of the Villages of Hillview! This meticulously maintained 3-bedroom, 2-bath home offers an array of modern upgrades and conveniences that are sure to enhance your everyday life. As you step inside, you’ll immediately notice the beautiful hardwood floors flowing from the foyer into the living room and dining room. The heart of this home is the living room with a cathedral ceiling and large windows flanking the gas fireplace. The dining area is perfect for hosting gatherings and special occasions. The spacious kitchen boasts plenty of countertop space and cabinets, along with new flooring, a recently installed dishwasher, and a delightful eat-in area enveloped by windows. The large primary bedroom with walk-in closet, has an en suite with tile flooring, double sinks, soaking tub, stall shower, and new toilet. The property has a second spacious bedroom and a hall bath. The loft area is a versatile space that can serve as a third bedroom, a craft room, a fitness area, or a home office – the possibilities are endless. The home is bathed in natural light creating a warm and welcoming atmosphere. For your convenience, the laundry room is located on the main floor and has access to a two-car garage. A small side patio offers a charming outdoor spot to relax and enjoy the neighborhood. Rest easy knowing that your home is well protected with a new roof installed in 2021. Additionally, you’ll be part of a vibrant 55 Plus community that offers a wealth of amenities to enrich your lifestyle. Enjoy the fitness center, exercise classes, outdoor salt water pool, indoor heated pool, pickle ball & tennis courts, a community garden, library, bocce court, horseshoes, and much more. The Clubhouse features billiards, dart boards, poker tables and shuffleboard. Don’t miss this opportunity!
Location
State PA
County Chester
Area Valley Twp (10338)
Zoning RESIDENTIAL
Rooms
Other Rooms Loft
Main Level Bedrooms 2
Interior
Hot Water Natural Gas
Heating Forced Air
Cooling Central A/C
Fireplaces Number 1
Fireplace Y
Heat Source Natural Gas
Exterior
Garage Garage - Front Entry, Garage Door Opener, Inside Access
Garage Spaces 6.0
Amenities Available Billiard Room, Club House, Community Center, Fitness Center, Pool - Indoor, Pool - Outdoor, Tennis Courts
Waterfront N
Water Access N
Accessibility None
Parking Type Attached Garage, Driveway
Attached Garage 2
Total Parking Spaces 6
Garage Y
Building
Story 1.5
Foundation Slab
Sewer Public Sewer
Water Public
Architectural Style Traditional
Level or Stories 1.5
Additional Building Above Grade, Below Grade
New Construction N
Schools
School District Coatesville Area
Others
HOA Fee Include Common Area Maintenance,Lawn Maintenance,Pool(s),Snow Removal
Senior Community Yes
Age Restriction 55
Tax ID 38-03 -0041.3800
Ownership Fee Simple
SqFt Source Assessor
Special Listing Condition Standard
Read Less Info
Want to know what your home might be worth? Contact us for a FREE valuation!

Our team is ready to help you sell your home for the highest possible price ASAP

Bought with Ralph A Chiodo • EXP Realty, LLC
GET MORE INFORMATION





