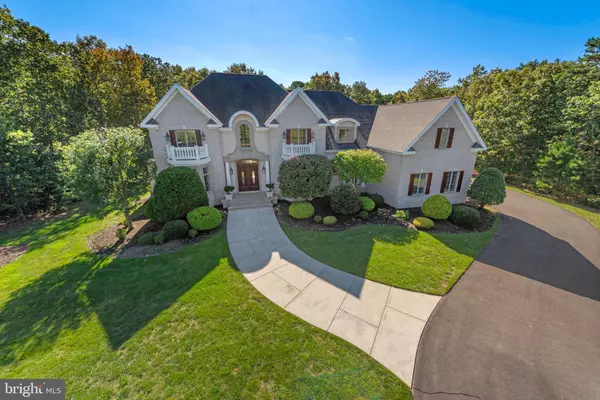For more information regarding the value of a property, please contact us for a free consultation.
Key Details
Sold Price $1,050,000
Property Type Single Family Home
Sub Type Detached
Listing Status Sold
Purchase Type For Sale
Square Footage 6,073 sqft
Price per Sqft $172
Subdivision Galloway Twp
MLS Listing ID NJAC2007406
Sold Date 11/29/23
Style Colonial
Bedrooms 5
Full Baths 4
Half Baths 1
HOA Fees $100/qua
HOA Y/N Y
Abv Grd Liv Area 6,073
Originating Board BRIGHT
Year Built 2010
Tax Year 2022
Lot Size 1.000 Acres
Acres 1.0
Lot Dimensions 0.00 x 0.00
Property Description
Welcome to this palatial luxury 5 bedroom, 4.5 bath estate in Galloway!
Within the privacy of the Iron Gate development rests this exquisite 6,000+ sq ft home with a grand foyer, winding staircase, wide open 22' ceilings, and an open floor plan. Interior columns, wainscoting, and 2nd floor catwalk add to the luxurious ambiance.
On the main floor, to your right a formal dining room boasting of vaulted ceilings, brightly-lit windows, a butler pantry complete with a wet bar, in-ceiling and in-wall Sonos speakers; absolutely ideal for entertaining. To your left, an office space/bonus room. Mirage Mahogany floors and Travertine stone run throughout the main floor; a powder room is located here as well. The walk-in laundry room highlights granite countertops and a black onyx washing sink.
Chef's kitchen boasts center island sink, 6 burner cooktop with exterior exhaust vent, drawer microwave and smart oven, Miele dishwasher, custom Sub-Zero refrigerator, granite countertops, custom cabinetry, and 12 foot pantry closet. There is also an additional dining area surrounded by bay windows. A massive great room highlighting a gas fireplace and large Anderson windows with glass double-doors welcome the morning sunlight!
The primary bedroom is also located on the main floor; complete with an oversized walk-in closet, enlarged bay windows, and custom ceilings. Ensuite bath with french doors, Breccia Onciaia marble, radiant Nuheat floors, steam shower, Kohler soaking tub, a double vanity, dual toilets & a bidet.
The grand staircase leads you up to 4 additional bedrooms and 2 Jack & Jill bathrooms. There is a spacious recreation/bonus room upstairs as well. A large (fully-planked) attic creates plenty of additional room for storage. Unfinished 3,000 sq ft basement. 4 car attached garage. ADT security system and smart room.
Entertainers' backyard equipt with outdoor speakers, 9 zone sprinkler system and 1/2 acre+ of level green space and backs up to Edwin Forsyth Nature Reserve.
This luxury home is 12 min to AC entertainment, 15 min to beaches, 60 min to Philly Int'l Airport, 90 min to Newark Airport.
Location
State NJ
County Atlantic
Area Galloway Twp (20111)
Zoning NR
Rooms
Basement Unfinished
Main Level Bedrooms 5
Interior
Hot Water Natural Gas
Heating Forced Air
Cooling Central A/C
Fireplaces Number 1
Fireplaces Type Gas/Propane
Fireplace Y
Heat Source Natural Gas
Exterior
Garage Garage - Side Entry
Garage Spaces 4.0
Waterfront N
Water Access N
Accessibility None
Attached Garage 4
Total Parking Spaces 4
Garage Y
Building
Story 2
Foundation Slab
Sewer Septic Exists
Water Well
Architectural Style Colonial
Level or Stories 2
Additional Building Above Grade, Below Grade
New Construction N
Schools
School District Galloway Township Public Schools
Others
Senior Community No
Tax ID 11-01260 01-00015 06
Ownership Fee Simple
SqFt Source Assessor
Special Listing Condition Standard
Read Less Info
Want to know what your home might be worth? Contact us for a FREE valuation!

Our team is ready to help you sell your home for the highest possible price ASAP

Bought with NON MEMBER • Non Subscribing Office
GET MORE INFORMATION





