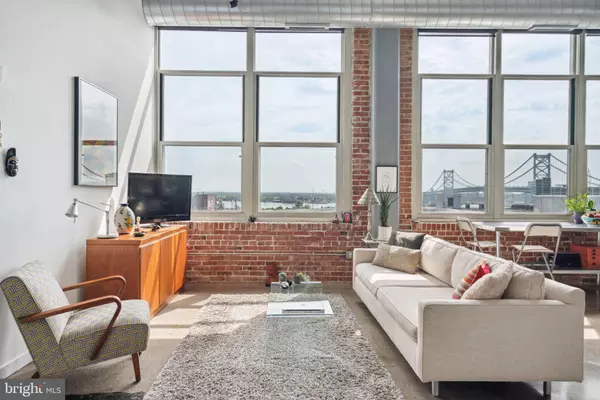For more information regarding the value of a property, please contact us for a free consultation.
Key Details
Sold Price $390,000
Property Type Condo
Sub Type Condo/Co-op
Listing Status Sold
Purchase Type For Sale
Square Footage 853 sqft
Price per Sqft $457
Subdivision Old City
MLS Listing ID PAPH2275342
Sold Date 11/20/23
Style Loft with Bedrooms
Bedrooms 2
Full Baths 1
Condo Fees $339/mo
HOA Y/N N
Abv Grd Liv Area 853
Originating Board BRIGHT
Year Built 1900
Annual Tax Amount $4,434
Tax Year 2022
Lot Dimensions 0.00 x 0.00
Property Description
Discover a truly unique living experience in this remarkable loft-style residence with soaring 17ft ceilings, abundant natural light and stunning views of the river and bridge. This unit offers guaranteed parking in the gated lot and a huge deeded storage room in the basement (#19). 444 is a pet friendly oasis and true warehouse conversion, nestled between Old City and Northern Liberties with plenty of restaurants, coffee shops, boutiques and Art Galleries. It has a newly renovated lobby with 24-hour desk service and offers a state of the art 8000 SF gym. The loft has 2 bed/1 bath (and the possibility of building an extra bedroom and bath as a second floor) exposed brick wall, polished factory floor, concrete beam ceiling and modern 42 inches kitchen cabinets and track lighting. This is a true NY style loft with magnificent light and views.
Immerse yourself in the fusion of industrial elegance and modern comfort, with breathtaking views as the backdrop to your daily life. Don't miss your chance to own this one-of-a-kind loft in the heart of a dynamic and artsy neighborhood. Your dream loft awaits at 444.
Location
State PA
County Philadelphia
Area 19123 (19123)
Zoning CMX3
Rooms
Main Level Bedrooms 2
Interior
Hot Water Electric
Heating Forced Air
Cooling Central A/C
Equipment Washer, Washer/Dryer Stacked, Dishwasher, Disposal, Refrigerator, Oven/Range - Electric, Stainless Steel Appliances, Water Heater
Fireplace N
Appliance Washer, Washer/Dryer Stacked, Dishwasher, Disposal, Refrigerator, Oven/Range - Electric, Stainless Steel Appliances, Water Heater
Heat Source Electric
Exterior
Garage Spaces 1.0
Amenities Available None
Waterfront N
Water Access N
View River
Accessibility Elevator
Parking Type Parking Lot
Total Parking Spaces 1
Garage N
Building
Story 1
Unit Features Mid-Rise 5 - 8 Floors
Sewer Public Sewer
Water Public
Architectural Style Loft with Bedrooms
Level or Stories 1
Additional Building Above Grade, Below Grade
New Construction N
Schools
Elementary Schools Kearny Gen Philip
High Schools Benjamin Franklin
School District The School District Of Philadelphia
Others
Pets Allowed Y
HOA Fee Include All Ground Fee,Common Area Maintenance,Ext Bldg Maint,Lawn Maintenance,Management,Parking Fee,Sewer,Snow Removal,Trash,Health Club,Custodial Services Maintenance
Senior Community No
Tax ID 888093472
Ownership Condominium
Security Features 24 hour security,Desk in Lobby,Doorman,Monitored,Sprinkler System - Indoor
Acceptable Financing Conventional, Cash, FHA, VA
Listing Terms Conventional, Cash, FHA, VA
Financing Conventional,Cash,FHA,VA
Special Listing Condition Standard
Pets Description Breed Restrictions
Read Less Info
Want to know what your home might be worth? Contact us for a FREE valuation!

Our team is ready to help you sell your home for the highest possible price ASAP

Bought with Nursal Alberici • BHHS Fox & Roach At the Harper, Rittenhouse Square
GET MORE INFORMATION





