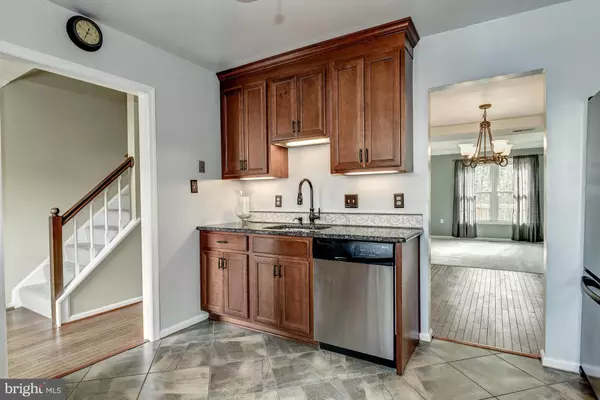For more information regarding the value of a property, please contact us for a free consultation.
Key Details
Sold Price $453,632
Property Type Townhouse
Sub Type Interior Row/Townhouse
Listing Status Sold
Purchase Type For Sale
Subdivision Loftridge
MLS Listing ID 1001878833
Sold Date 04/05/16
Style Colonial
Bedrooms 3
Full Baths 2
Half Baths 2
HOA Fees $70/qua
HOA Y/N Y
Originating Board MRIS
Year Built 1983
Annual Tax Amount $4,609
Tax Year 2015
Lot Size 1,620 Sqft
Acres 0.04
Property Description
MODERNLY UPD TH BACKING TO WOODLANDS ON SECLUDED NO THRU STREET MINS 2 METRO, OT, PENTAGON & MORE! 3 BR, 2 FULL, 2 HA BA ON 3 FIN LEVELS. TOT RENOV KITCHEN W/GRANITE, SSA, CHERRY CAB'S, LG LR/DR, GENEROUS MASTER W/NEW BA, CLOSET ORG'S THRU BR'S, NEW WINDOWS/DOORS, REPLACED PIPES, NEW HVAC, CARPET, PAINT & MORE. FAB OUTDOOR SPACE W/OVERSIZED DECK & LOWER PATIO IN FENCED YD. LOW HOA FEES & VACANT!
Location
State VA
County Fairfax
Zoning 150
Rooms
Other Rooms Living Room, Dining Room, Primary Bedroom, Bedroom 2, Bedroom 3, Kitchen, Game Room, Storage Room
Basement Outside Entrance, Rear Entrance, Connecting Stairway, Sump Pump, Fully Finished, Walkout Level
Interior
Interior Features Dining Area, Kitchen - Gourmet, Upgraded Countertops, Crown Moldings, Primary Bath(s), Chair Railings, Window Treatments, Wood Floors, Recessed Lighting, Floor Plan - Traditional
Hot Water Electric
Heating Forced Air
Cooling Central A/C, Ceiling Fan(s), Programmable Thermostat
Fireplaces Number 1
Fireplaces Type Mantel(s)
Equipment Dryer, Disposal, Dishwasher, Microwave, Refrigerator, Washer, Exhaust Fan, Oven/Range - Electric
Fireplace Y
Window Features Screens,Vinyl Clad
Appliance Dryer, Disposal, Dishwasher, Microwave, Refrigerator, Washer, Exhaust Fan, Oven/Range - Electric
Heat Source Electric
Exterior
Exterior Feature Deck(s), Patio(s)
Parking On Site 1
Fence Rear
Community Features Alterations/Architectural Changes, Covenants
Amenities Available Tot Lots/Playground, Tennis Courts, Jog/Walk Path, Common Grounds
Waterfront N
View Y/N Y
Water Access N
View Trees/Woods
Accessibility None
Porch Deck(s), Patio(s)
Parking Type None
Garage N
Private Pool N
Building
Lot Description Backs to Trees, Cul-de-sac, Landscaping
Story 3+
Sewer Public Sewer
Water Public
Architectural Style Colonial
Level or Stories 3+
New Construction N
Schools
Elementary Schools Clermont
Middle Schools Twain
High Schools Edison
School District Fairfax County Public Schools
Others
HOA Fee Include Management,Snow Removal,Trash,Common Area Maintenance,Insurance,Reserve Funds
Senior Community No
Tax ID 82-1-15- -161
Ownership Fee Simple
Special Listing Condition Standard
Read Less Info
Want to know what your home might be worth? Contact us for a FREE valuation!

Our team is ready to help you sell your home for the highest possible price ASAP

Bought with Judith A McGuire • Long & Foster Real Estate, Inc.
GET MORE INFORMATION





