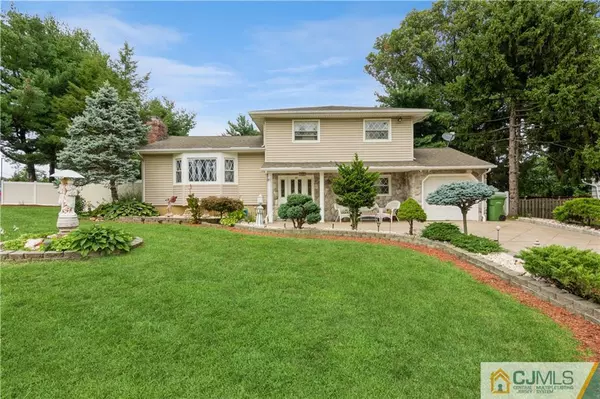For more information regarding the value of a property, please contact us for a free consultation.
Key Details
Sold Price $700,000
Property Type Single Family Home
Sub Type Single Family Residence
Listing Status Sold
Purchase Type For Sale
Square Footage 1,808 sqft
Price per Sqft $387
Subdivision Oaktree Vlg/Sayreville S
MLS Listing ID 2352360M
Sold Date 11/20/23
Style Split Level
Bedrooms 4
Full Baths 2
Originating Board CJMLS API
Year Built 1967
Annual Tax Amount $9,837
Tax Year 2022
Lot Size 0.459 Acres
Acres 0.4591
Lot Dimensions 100X200
Property Description
Welcome home to this newly listed Upgraded Split in the desirable Oak Tree development. The home offers a gourmet Kitchen with 42 custom cabinets, with soft close draws and pull out draws, upgraded appliance and granite countertops. The 2nd and 3 floor have gleaming hardwood flooring through out. The dining room offers sliders out to your private oasis. The living room has an oversize bow window, and stone woodburning fireplace. The bedrooms are generous in size. Both bathrooms have been upgraded. One has an oversize Jacuzzi tub, and the other has a state of the art, custom shower stall with body jets, natural rain head shower. The Foyer is oversize and inviting, The family room also has sliders out to the yard, which is great for entertaining. The finished basement currently is being used as a gaming room, gym, and extra storage. The furnace and c/air are less than 10 years old and are commercial grade. The Unbelievable yard, is fully fenced in with a white privacy fencing, Has an gunite inground pool, nestled in pavers and stamp concrete, It has a paver built fire pit and seating, a brand new storage shed, any Private patio. The Brick front has a front patio, and and oversize driveway made with stamp concrete and pavers. The oversize corner lot, in close to shopping, major roadways, NYC busses, and minutes from the Outterbridge Crossing. Come and see this one today.
Location
State NJ
County Middlesex
Community Curbs, Sidewalks
Zoning R-20
Rooms
Other Rooms Shed(s)
Basement Finished, Laundry Facilities, Other Room(s), Recreation Room, Storage Space
Dining Room Formal Dining Room
Kitchen Granite/Corian Countertops, Pantry
Interior
Interior Features 1 Bedroom, Bath Full, Family Room, Entrance Foyer, Dining Room, Kitchen, Living Room, 3 Bedrooms, Other Room(s)
Heating Forced Air
Cooling Central Air
Flooring Vinyl-Linoleum, Wood
Fireplaces Number 1
Fireplaces Type Wood Burning
Fireplace true
Appliance Dishwasher, Dryer, Gas Range/Oven, Microwave, Washer, Gas Water Heater
Heat Source Natural Gas
Exterior
Exterior Feature Curbs, Fencing/Wall, Patio, Sidewalk, Storage Shed, Yard
Garage Spaces 1.0
Fence Fencing/Wall
Pool In Ground
Community Features Curbs, Sidewalks
Utilities Available Electricity Connected, Natural Gas Connected
Roof Type Asphalt
Porch Patio
Parking Type 2 Car Width, 3 Cars Deep, Concrete, Built-In Garage
Building
Lot Description Corner Lot, Level, Near Public Transit, Near Shopping
Story 3
Sewer Public Sewer
Water Public
Architectural Style Split Level
Others
Senior Community no
Tax ID 1900447000000007
Ownership Fee Simple
Energy Description Natural Gas
Read Less Info
Want to know what your home might be worth? Contact us for a FREE valuation!

Our team is ready to help you sell your home for the highest possible price ASAP

GET MORE INFORMATION





