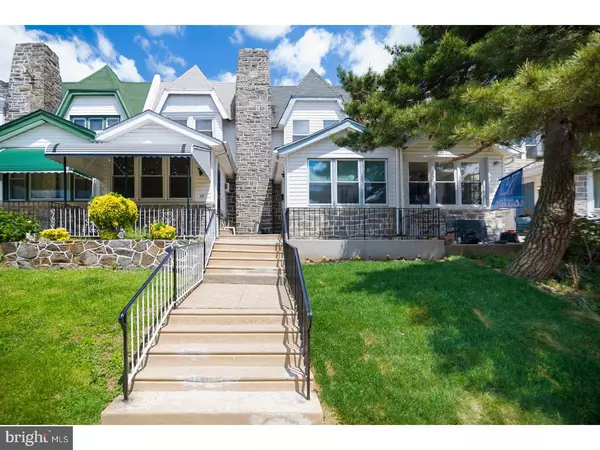For more information regarding the value of a property, please contact us for a free consultation.
Key Details
Sold Price $180,000
Property Type Townhouse
Sub Type Interior Row/Townhouse
Listing Status Sold
Purchase Type For Sale
Square Footage 1,495 sqft
Price per Sqft $120
Subdivision Overbrook
MLS Listing ID 1000869594
Sold Date 07/03/18
Style Other
Bedrooms 3
Full Baths 2
HOA Y/N N
Abv Grd Liv Area 1,495
Originating Board TREND
Year Built 1925
Annual Tax Amount $1,901
Tax Year 2018
Lot Size 1,360 Sqft
Acres 0.03
Lot Dimensions 16X85
Property Description
Welcome to this exquisitely renovated home in the desirable Overbrook neighborhood. This well-appointed home offers so many unique touches and attention to detail. Starting with the curbside appeal of the garden flowerbed. Upon entering you are greeted by a bright and airy sun room, offering extra living space, with wood-like laminate flooring throughout the first level. The living room features a contemporary fireplace, recess lighting along with a modern light fixture. Brand new kitchen with mosaic glass back splash, Quartz countertop, stainless steel appliances and tall framed-cabinetry.The upstairs has 3 spacious bedrooms with plenty of closet space, motioned censored closet lighting in master bedroom, wall-to-wall carpeting and custom built-in radiator boxes and new doors.The stylized main bathroom features marble porcelain tile. Other great features include finished basement and laundry room with built-in storage. New main roof. Don't miss the opportunity to own this beautifully designed home. Schedule a showing today!
Location
State PA
County Philadelphia
Area 19151 (19151)
Zoning RM1
Rooms
Other Rooms Living Room, Dining Room, Primary Bedroom, Bedroom 2, Kitchen, Bedroom 1, Laundry, Other
Basement Full, Fully Finished
Interior
Interior Features Butlers Pantry, Ceiling Fan(s)
Hot Water Electric
Heating Gas, Electric, Radiator, Baseboard
Cooling None
Flooring Fully Carpeted
Fireplaces Number 1
Equipment Disposal, Built-In Microwave
Fireplace Y
Appliance Disposal, Built-In Microwave
Heat Source Natural Gas, Electric
Laundry Basement
Exterior
Garage Spaces 2.0
Utilities Available Cable TV
Waterfront N
Water Access N
Accessibility None
Parking Type Attached Garage
Attached Garage 1
Total Parking Spaces 2
Garage Y
Building
Story 2
Foundation Stone
Sewer Public Sewer
Water Public
Architectural Style Other
Level or Stories 2
Additional Building Above Grade
New Construction N
Schools
School District The School District Of Philadelphia
Others
Senior Community No
Tax ID 344300600
Ownership Fee Simple
Acceptable Financing Conventional, VA, FHA 203(b)
Listing Terms Conventional, VA, FHA 203(b)
Financing Conventional,VA,FHA 203(b)
Read Less Info
Want to know what your home might be worth? Contact us for a FREE valuation!

Our team is ready to help you sell your home for the highest possible price ASAP

Bought with Mikia Muhammad • Domain Real Estate Group, LLC
GET MORE INFORMATION





