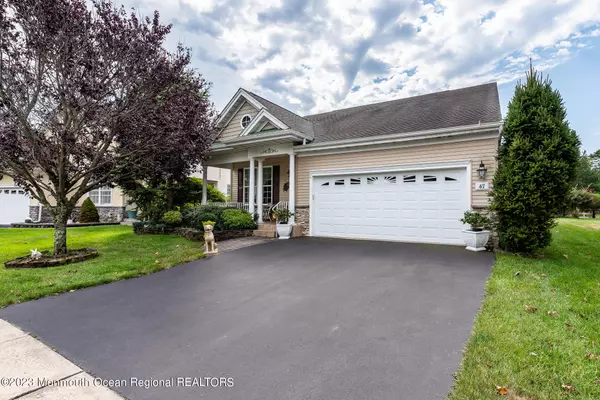For more information regarding the value of a property, please contact us for a free consultation.
Key Details
Sold Price $464,900
Property Type Single Family Home
Sub Type Adult Community
Listing Status Sold
Purchase Type For Sale
Square Footage 1,892 sqft
Price per Sqft $245
Municipality Barnegat (BAR)
Subdivision Heritage Point
MLS Listing ID 22325456
Sold Date 11/17/23
Style Ranch,Detached
Bedrooms 2
Full Baths 2
HOA Fees $130/mo
HOA Y/N Yes
Originating Board Monmouth Ocean Regional Multiple Listing Service
Year Built 2004
Annual Tax Amount $7,324
Tax Year 2022
Lot Size 6,969 Sqft
Acres 0.16
Property Description
A beautiful and well cared for Newport model on a premium lot in the active adult community of Heritage Point. This model offers a primary bedroom with a custom designed walk-in closet, shower stall, a tub, and a double vanity, a second bedroom, a four-season room with a cathedral ceiling, dining room, living room, a second full bathroom, family room, and a two-car garage. This home offers many upgrades: newer furnace, newer hot water heater, recessed lighting, a bay window in the dining room and in the kitchen, crown molding, a gas fireplace, wood floors, a beautifully tiled front porch, solar panels, and so much more. Heritage Point 55+ Community offers two clubhouses an indoor and outdoor pool, fitness center and many activities, along with the many planned trips for your enjoyment. This home is conveniently close to shopping, boating, restaurants, and of course Atlantic City. Opportunities like this may only come once, don't let this one pass you by. The owner is waiting for your offer
Location
State NJ
County Ocean
Area Barnegat Twp
Direction GSP exit 67 to RT 554 West, second Heritage Point entrance on left South Point Blvd. turn left onto Newport St.
Interior
Interior Features Bay/Bow Window, Bonus Room, Ceilings - 9Ft+ 1st Flr, Dec Molding, Recessed Lighting
Heating Natural Gas
Cooling Central Air
Fireplaces Number 1
Fireplace Yes
Exterior
Exterior Feature Patio, Sprinkler Under, Storm Door(s), Tennis Court, Solar Panels
Parking Features Paved, Double Wide Drive, Driveway, Direct Access, Storage
Garage Spaces 2.0
Pool Common, In Ground
Amenities Available Exercise Room, Shuffleboard, Community Room, Swimming, Pool, Clubhouse, Common Area, Jogging Path, Landscaping, Bocci
Roof Type Shingle
Garage Yes
Building
Lot Description Back to Woods
Story 1
Foundation Slab
Sewer Public Sewer
Architectural Style Ranch, Detached
Level or Stories 1
Structure Type Patio,Sprinkler Under,Storm Door(s),Tennis Court,Solar Panels
New Construction No
Schools
Middle Schools Russ Brackman
Others
Senior Community Yes
Tax ID 01-00092-117-00050
Read Less Info
Want to know what your home might be worth? Contact us for a FREE valuation!

Our team is ready to help you sell your home for the highest possible price ASAP

Bought with Keller Williams Preferred Properties, Ship Bottom
GET MORE INFORMATION





