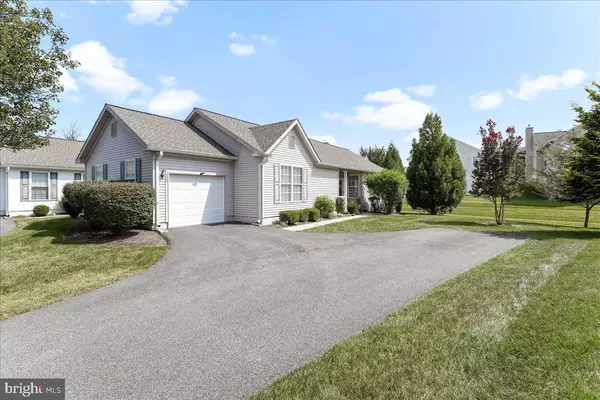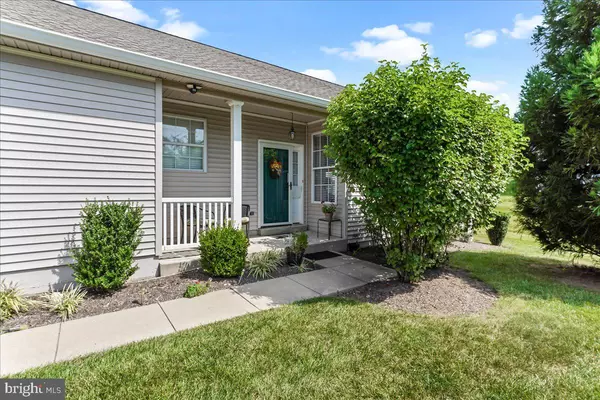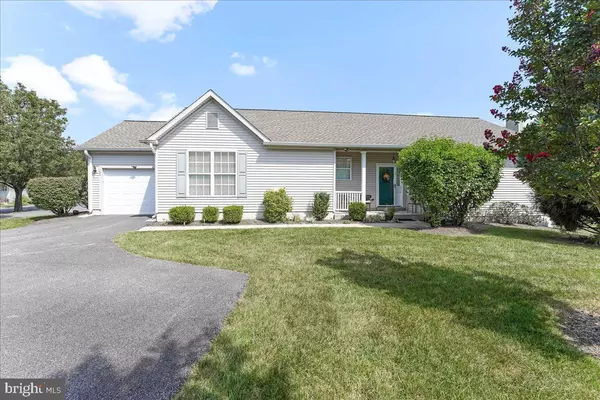For more information regarding the value of a property, please contact us for a free consultation.
Key Details
Sold Price $455,000
Property Type Single Family Home
Sub Type Detached
Listing Status Sold
Purchase Type For Sale
Square Footage 1,630 sqft
Price per Sqft $279
Subdivision Fox Hill Farm
MLS Listing ID PADE2053400
Sold Date 11/17/23
Style Ranch/Rambler
Bedrooms 2
Full Baths 2
HOA Fees $350/mo
HOA Y/N Y
Abv Grd Liv Area 1,630
Originating Board BRIGHT
Year Built 1999
Annual Tax Amount $5,859
Tax Year 2023
Lot Size 2,178 Sqft
Acres 0.05
Lot Dimensions 0.00 x 0.00
Property Description
Welcome to Fox Hill Farm, Delco's best 55+ value in Glen Mills PA. This popular Annapolis model has everything smart buyers are looking for: 9 Foot Ceilings, Open Floorplan, Eat In Kitchen with island, Deck with Open Area (important in Fox Hill Farm) Finished Basement, and replaced HVAC. Large Master Bedroom with Walk In Closet and 2nd closet and comfortable Master Bath. Comfortable 2nd Bedroom, Laundry Room, and Garage with extra storage or shop space. Immaculate move in condition. While this home has it all, come see everything this community has to offer: Great Neighbors who look out for each other! Activities every month from Arts & Crafts to a really good weekly poker game. Never shovel snow again! Never cut grass again! Come & go as you please; your time is yours. Open this weekend or call for your personal tour of the facilities.
Location
State PA
County Delaware
Area Concord Twp (10413)
Zoning RESID
Rooms
Other Rooms Living Room, Dining Room, Primary Bedroom, Kitchen, Family Room, Bedroom 1, Other, Attic
Basement Partial
Main Level Bedrooms 2
Interior
Interior Features Primary Bath(s), Kitchen - Eat-In, Attic, Combination Dining/Living, Floor Plan - Open, Soaking Tub, Walk-in Closet(s)
Hot Water Natural Gas
Heating Forced Air
Cooling Central A/C
Flooring Fully Carpeted, Vinyl
Equipment Built-In Range, Oven - Self Cleaning, Dishwasher, Disposal
Fireplace N
Appliance Built-In Range, Oven - Self Cleaning, Dishwasher, Disposal
Heat Source Natural Gas
Laundry Main Floor
Exterior
Exterior Feature Deck(s)
Garage Inside Access, Garage Door Opener, Oversized
Garage Spaces 1.0
Utilities Available Cable TV
Amenities Available Tennis Courts, Club House, Bike Trail, Fitness Center, Game Room, Lake, Pool - Outdoor, Pool - Indoor, Shuffleboard
Waterfront N
Water Access N
Roof Type Pitched,Shingle
Accessibility Mobility Improvements
Porch Deck(s)
Parking Type Attached Garage, Other
Attached Garage 1
Total Parking Spaces 1
Garage Y
Building
Lot Description Level, Front Yard, Rear Yard, SideYard(s)
Story 1
Foundation Concrete Perimeter
Sewer Public Sewer
Water Public
Architectural Style Ranch/Rambler
Level or Stories 1
Additional Building Above Grade, Below Grade
Structure Type 9'+ Ceilings
New Construction N
Schools
School District Garnet Valley
Others
HOA Fee Include Pool(s),Common Area Maintenance,Ext Bldg Maint,Lawn Maintenance,Snow Removal,Health Club
Senior Community Yes
Age Restriction 55
Tax ID 13-00-00402-56
Ownership Fee Simple
SqFt Source Assessor
Acceptable Financing Conventional
Listing Terms Conventional
Financing Conventional
Special Listing Condition Standard
Read Less Info
Want to know what your home might be worth? Contact us for a FREE valuation!

Our team is ready to help you sell your home for the highest possible price ASAP

Bought with Laura Kaplan • Coldwell Banker Realty
GET MORE INFORMATION





