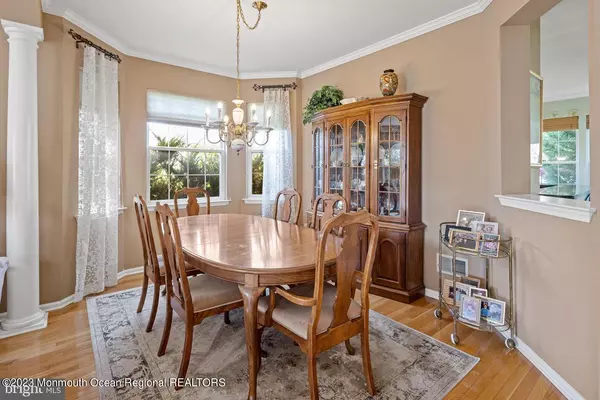For more information regarding the value of a property, please contact us for a free consultation.
Key Details
Sold Price $411,000
Property Type Single Family Home
Sub Type Adult Community
Listing Status Sold
Purchase Type For Sale
Square Footage 1,589 sqft
Price per Sqft $258
Municipality Barnegat (BAR)
Subdivision Four Seasons @ Mirage
MLS Listing ID 22325110
Sold Date 11/15/23
Style Ranch
Bedrooms 2
Full Baths 2
HOA Fees $185/mo
HOA Y/N Yes
Originating Board Monmouth Ocean Regional Multiple Listing Service
Year Built 1999
Annual Tax Amount $5,296
Tax Year 2022
Lot Size 6,098 Sqft
Acres 0.14
Lot Dimensions 49x112x105x71
Property Description
Barnegat - Welcome to The Four Seasons at Mirage one of the Most Desirable and Highly sought after Active Adult communities. This 2 Bdrm / 2 Bath / 1 car garage. SHOREVIEW Model with approx 1592 sq feet of living space is ready for the new homeowners to enjoy the easy living lifestyle. This home with a slightly higher elevation than immediate neighbors allowing for enjoyable views of the Lake and fountains from the front porch. Alluring curb appeal with beautiful, well-maintained mature landscaping. a Private Backyard patio with furniture, outdoor rug, and grill, in a pleasant park-like setting. Stunning hardwood floors along with a mixture of tile and carpet. Stainless Steel appliances, Custom paint, crown molding, professional window treatments, and ceiling fans in the great room and second bedroom. A newer roof was installed in the summer of 2016, with a 25-year Warranty. The amenities at The Mirage are just some of the most Impressive. From the Clubhouse to the lake with fountains, indoor / Outdoor Pool, Gymnasium classes, Plus the many Scheduled events in the ballroom. Tennis, basketball, bocce ball courts, and golf putting green. You won't be disappointed- with a Quick Drive to All the Shopping, Restaurants, and Long Beach Island and the nightlife of Atlantic City.
Location
State NJ
County Ocean
Area Barnegat Twp
Direction West Bay Avenue to Mirage Blvd. Please identify yourself at Gate Left onto Fountain View- home on right side
Rooms
Basement Crawl Space
Interior
Interior Features Ceilings - 9Ft+ 1st Flr, Sliding Door
Heating Natural Gas, Forced Air
Cooling Central Air
Flooring Ceramic Tile, Wood, Other
Fireplace No
Exterior
Exterior Feature Patio
Parking Features Driveway
Garage Spaces 1.0
Pool Common, In Ground, Indoor
Amenities Available Pool, Clubhouse, Common Area
Roof Type Shingle
Garage Yes
Building
Story 1
Sewer Public Sewer
Architectural Style Ranch
Level or Stories 1
Structure Type Patio
New Construction No
Schools
Middle Schools Russ Brackman
Others
Senior Community Yes
Tax ID 01-00095-18-00017
Read Less Info
Want to know what your home might be worth? Contact us for a FREE valuation!

Our team is ready to help you sell your home for the highest possible price ASAP

Bought with C21/ Action Plus Realty
GET MORE INFORMATION





