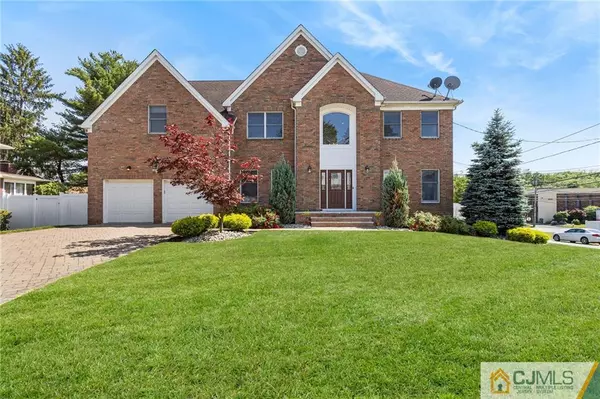For more information regarding the value of a property, please contact us for a free consultation.
Key Details
Sold Price $1,361,000
Property Type Single Family Home
Sub Type Single Family Residence
Listing Status Sold
Purchase Type For Sale
Square Footage 3,516 sqft
Price per Sqft $387
Subdivision Oak Tree Manor Sec 01
MLS Listing ID 2351269M
Sold Date 11/16/23
Style Colonial
Bedrooms 5
Full Baths 4
Originating Board CJMLS API
Year Built 2005
Annual Tax Amount $24,456
Tax Year 2022
Lot Size 0.388 Acres
Acres 0.388
Lot Dimensions 100X169
Property Description
Magnificent 5 bed/4 bath brick-front Colonial home in North Edison. Beautifully manicured landscaping welcomes you to your new home. Enter the sunlight filled 2 story foyer. To your right are your living room leading to your dining room both with hardwood floors and recessed lighting. To the left of foyer is a first floor bedroom with access to the full bath. You pass a full bath on the way to your open concept kitchen and great room. The kitchen features 42'' cabinetry, a center island, granite counters and backsplash, stainless steel appliances, large pantry, a second sink and a slider to your large deck and paver patio in your fenced yard. The great room features a gas fireplace w/marble surround. On the second level is your massive primary suite with tray ceiling, sitting area, WIC and private bath with dual sinks, jetted tub and separate shower. Your junior suite features a double door closet and private bath. Two additional bedrooms and an additional full bath complete the second floor living space. One of the bedrooms has its own access to the hall bath. The home also has a huge, waterproofed finished basement with luxury vinyl plank flooring, large open area and a bonus room. Plus, owned solar panel reduce electric charges. Close to shopping, trains, and schools. JP Stevens high school and John Adams Middle School. Highest and best due by Monday, June 19 at 9pm.
Location
State NJ
County Middlesex
Zoning RBB
Rooms
Basement Finished, Interior Entry, Other Room(s), Recreation Room, Utility Room
Dining Room Formal Dining Room
Kitchen Kitchen Island, Eat-in Kitchen, Granite/Corian Countertops, Pantry
Interior
Interior Features Blinds, High Ceilings, Watersoftener Owned, 1 Bedroom, Dining Room, Bath Full, Great Room, Entrance Foyer, Kitchen, Living Room, 4 Bedrooms, Bath Main, Bath Second, Laundry Room, None
Heating Forced Air, Zoned
Cooling Zoned
Flooring Wood
Fireplaces Number 1
Fireplaces Type Gas
Fireplace true
Window Features Insulated Windows,Blinds
Appliance Dishwasher, Gas Range/Oven, Refrigerator, See Remarks, Range, Oven, Water Softener Owned, Gas Water Heater
Heat Source Natural Gas
Exterior
Exterior Feature Deck, Fencing/Wall, Insulated Pane Windows, Patio, Yard
Garage Spaces 2.0
Fence Fencing/Wall
Utilities Available Electricity Connected, Natural Gas Connected
Roof Type Asphalt
Porch Deck, Patio
Parking Type 2 Car Width, Paver Blocks, Built-In Garage, Garage Door Opener
Building
Lot Description Dead - End Street, Near Train
Faces North
Story 2
Sewer Public Sewer
Water Public
Architectural Style Colonial
Others
Senior Community no
Tax ID 0500545200000101
Ownership Fee Simple
Energy Description Natural Gas
Read Less Info
Want to know what your home might be worth? Contact us for a FREE valuation!

Our team is ready to help you sell your home for the highest possible price ASAP

GET MORE INFORMATION





