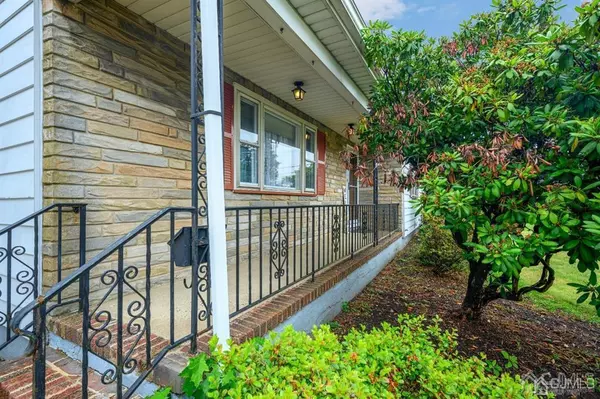For more information regarding the value of a property, please contact us for a free consultation.
Key Details
Sold Price $545,000
Property Type Single Family Home
Sub Type Single Family Residence
Listing Status Sold
Purchase Type For Sale
Subdivision Linwood Manor
MLS Listing ID 2314177R
Sold Date 11/06/23
Style Ranch
Bedrooms 3
Full Baths 2
Originating Board CJMLS API
Year Built 1955
Annual Tax Amount $9,886
Tax Year 2022
Lot Size 0.347 Acres
Acres 0.3466
Lot Dimensions 0.00 x 0.00
Property Description
Welcome home to this beautifully maintained ranch with huge level yard! 3 BR, 2BA, LR, EIK, finished basement with full kitchen and utility room. Large EIK features recessed lighting, ceiling fan, solid cherry cabinets w/ underlight, lots of granite counter space and SS appliances. Home has central AC, custom blackout thermal Levolor blinds & Anderson vinyl windows throughout, ceiling fans in bedrooms and solid Anderson front door. Hardwood floors are under carpeted areas. BRAND NEW FULLY FINISHED BASEMENT WITH KITCHEN; Featuring recessed lighting, surround sound, electric heat fireplace, full kitchen with wine refrigerator, DW, microwave, stove/oven, refrigerator, cedar closet, storage closets, full bath with shower stall and laundry in utility area. HUGE vinyl fenced, level back yard, 12'x20' shed and play set included. Fencing w/ decorative scallop to enclose front sides included, as are brand new garage windows. 1 car oversized garage with opener, concrete 4 car driveway. PRIVATE additional parking in front of home. Interior and exterior cameras included. Can do quick close!
Location
State NJ
County Middlesex
Community Curbs
Zoning R3
Rooms
Other Rooms Shed(s)
Basement Full, Finished, Bath Full, Kitchen, Laundry Facilities, Utility Room
Dining Room Formal Dining Room
Kitchen 2nd Kitchen, Eat-in Kitchen, Granite/Corian Countertops, Kitchen Exhaust Fan
Interior
Interior Features Blinds, Cedar Closet(s), Security System, 3 Bedrooms, Bath Main, Entrance Foyer, Kitchen, Living Room, Attic, None, Additional Bath, Other Room(s)
Heating Forced Air, Humidity Control, See Remarks
Cooling Central Air, Ceiling Fan(s)
Flooring Carpet, Ceramic Tile, Marble, Wood
Fireplaces Type See Remarks
Fireplace false
Window Features Blinds
Appliance Dishwasher, Dryer, Gas Range/Oven, Exhaust Fan, Microwave, Refrigerator, Washer, Kitchen Exhaust Fan, Gas Water Heater
Heat Source Natural Gas
Exterior
Exterior Feature Curbs, Fencing/Wall, Open Porch(es), Patio, Storage Shed, Yard
Garage Spaces 1.0
Fence Fencing/Wall
Pool None
Community Features Curbs
Utilities Available Cable TV, Cable Connected, Electricity Connected, Natural Gas Connected
Roof Type Asphalt
Porch Porch, Patio
Parking Type 2 Car Width, 2 Cars Deep, Concrete, Garage, Attached, Garage Door Opener, Oversized, Parking Pad, Driveway, See Remarks
Building
Lot Description Level, Near Public Transit, Near Shopping, Near Train
Story 1
Sewer Public Sewer
Water Public
Architectural Style Ranch
Others
Senior Community no
Tax ID 1400131000000006
Ownership Fee Simple
Security Features Security System
Energy Description Natural Gas
Read Less Info
Want to know what your home might be worth? Contact us for a FREE valuation!

Our team is ready to help you sell your home for the highest possible price ASAP

GET MORE INFORMATION





