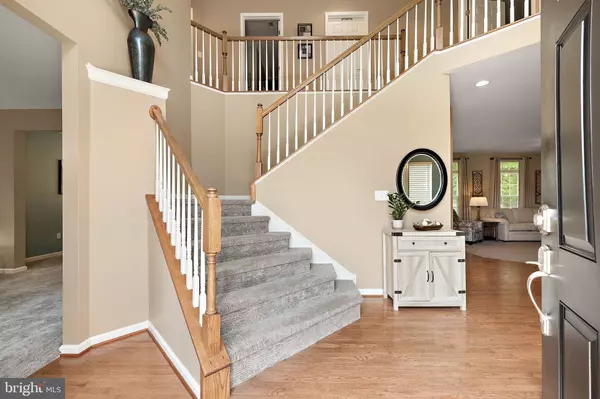For more information regarding the value of a property, please contact us for a free consultation.
Key Details
Sold Price $575,000
Property Type Single Family Home
Sub Type Detached
Listing Status Sold
Purchase Type For Sale
Square Footage 3,194 sqft
Price per Sqft $180
Subdivision Preservatinniscrgolf
MLS Listing ID PACT2049618
Sold Date 11/09/23
Style Colonial,Traditional
Bedrooms 4
Full Baths 2
Half Baths 1
HOA Fees $92/qua
HOA Y/N Y
Abv Grd Liv Area 2,594
Originating Board BRIGHT
Year Built 2009
Annual Tax Amount $7,408
Tax Year 2023
Lot Size 0.284 Acres
Acres 0.28
Lot Dimensions 0.00 x 0.00
Property Description
Welcome to a beautifully designed 4-bedroom, 2.5-bathroom home in the serene Preserve at Inniscrone community of Avondale, PA. This residence, enveloped by the lush green landscapes of the neighboring golf course, is a haven for those seeking a balanced lifestyle.
Upon entering, you're greeted by a cozy sitting room, perfect for unwinding or receiving guests. The nearby formal dining room is set to impress, offering an elegant space to host family and friends for celebratory meals and gatherings.
The home’s kitchen is thoughtfully laid out, catering to daily culinary needs and seamlessly connecting to the spacious family room. Here, residents can enjoy a leisurely morning or a relaxed evening, with the space providing an inviting atmosphere for family time.
Adding to the home's functional appeal is the ground floor laundry/mud room, offering convenience and practical storage solutions. This room grants easy inside access to the attached two-car garage, making daily comings and goings a breeze.
Stepping out to the rear of the home, a generous, flat yard unfolds before you. This expansive outdoor space is perfect for hosting barbecues, outdoor parties, or simply enjoy the paver patio on a sunny day with loved ones. Its size and layout offer potential for landscaping dreams, from gardens to play areas or even a pool.
The second floor houses the private quarters. The master bedroom, a serene escape, features an ensuite bathroom, ensuring privacy and relaxation. Three additional bedrooms are spacious and accommodating, sharing access to a full, well-appointed bathroom.
Descend to the finished basement, which stands as a versatile space – whether you envision a media room, play area, or a home gym, this area can be tailored to your desires.
For those who commute, the location is unbeatable. While you'll relish the peace and beauty of golf course living, you're also positioned with easy access to major routes, shopping, and dining.
Some recent updates in the last year have been new carpeting and a brand new A/C Unit.
Experience the blend of leisure and convenience in this 4-bedroom, 2.5-bathroom home in the Preserve at Inniscrone. To fully appreciate the charm and functionality of this residence, schedule your private viewing today.
Location
State PA
County Chester
Area London Grove Twp (10359)
Zoning RESIDENTIAL
Rooms
Other Rooms Dining Room, Sitting Room, Bedroom 2, Bedroom 3, Bedroom 4, Kitchen, Family Room, Basement, Bedroom 1, Laundry, Storage Room, Full Bath, Half Bath
Basement Fully Finished
Interior
Interior Features Carpet, Ceiling Fan(s), Dining Area, Family Room Off Kitchen, Kitchen - Island, Pantry, Walk-in Closet(s), Window Treatments, Wood Floors
Hot Water Natural Gas
Heating Central
Cooling Central A/C
Flooring Carpet, Hardwood
Equipment Built-In Microwave, Dishwasher, Disposal, Oven/Range - Gas, Refrigerator, Washer, Dryer - Electric
Furnishings No
Fireplace N
Appliance Built-In Microwave, Dishwasher, Disposal, Oven/Range - Gas, Refrigerator, Washer, Dryer - Electric
Heat Source Natural Gas
Laundry Main Floor, Has Laundry, Washer In Unit, Dryer In Unit
Exterior
Garage Garage - Front Entry, Garage Door Opener, Inside Access
Garage Spaces 4.0
Fence Wood
Utilities Available Cable TV Available, Electric Available, Natural Gas Available, Phone Available
Waterfront N
Water Access N
View Trees/Woods
Roof Type Pitched,Shingle
Street Surface Paved
Accessibility 2+ Access Exits
Road Frontage Boro/Township
Attached Garage 2
Total Parking Spaces 4
Garage Y
Building
Lot Description Rear Yard, Front Yard, Backs - Open Common Area
Story 1
Foundation Other
Sewer Public Sewer
Water Public
Architectural Style Colonial, Traditional
Level or Stories 1
Additional Building Above Grade, Below Grade
Structure Type Dry Wall
New Construction N
Schools
Elementary Schools Pen London
Middle Schools Avon Grove
High Schools Avon Grove
School District Avon Grove
Others
HOA Fee Include Common Area Maintenance,Trash
Senior Community No
Tax ID 59-08 -0634
Ownership Fee Simple
SqFt Source Assessor
Acceptable Financing Cash, Conventional, FHA, Negotiable, VA, Other
Horse Property N
Listing Terms Cash, Conventional, FHA, Negotiable, VA, Other
Financing Cash,Conventional,FHA,Negotiable,VA,Other
Special Listing Condition Standard
Read Less Info
Want to know what your home might be worth? Contact us for a FREE valuation!

Our team is ready to help you sell your home for the highest possible price ASAP

Bought with Mari A Clancy • BHHS Fox & Roach - Hockessin
GET MORE INFORMATION





