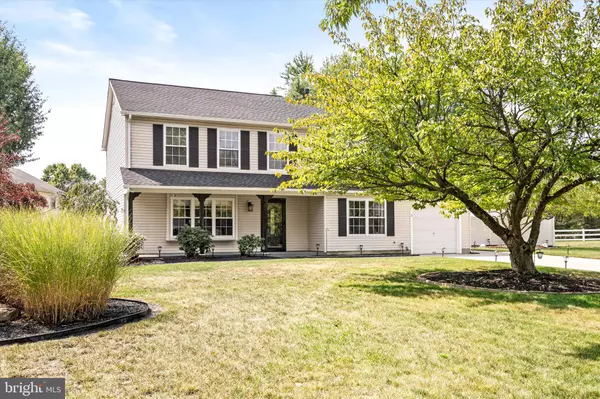For more information regarding the value of a property, please contact us for a free consultation.
Key Details
Sold Price $553,000
Property Type Single Family Home
Sub Type Detached
Listing Status Sold
Purchase Type For Sale
Square Footage 1,963 sqft
Price per Sqft $281
Subdivision Cherry Run
MLS Listing ID NJCD2054948
Sold Date 11/03/23
Style Colonial
Bedrooms 4
Full Baths 2
Half Baths 1
HOA Y/N N
Abv Grd Liv Area 1,963
Originating Board BRIGHT
Year Built 1987
Annual Tax Amount $9,352
Tax Year 2022
Lot Size 0.267 Acres
Acres 0.27
Lot Dimensions 90.00 x 129.00
Property Description
Nestled on the end of a quiet cul-de-sac within the picturesque Cherry Run neighborhood of Cherry Hill this exquisite 4-bedroom, 2.5-bathroom Colonial style home is a perfect blend of classic architecture and modern comfort. With its inviting curb appeal and well-maintained landscaping, this residence welcomes you with open arms. As you approach this colonial beauty, you'll immediately appreciate its timeless charm as well as its updated sitting porch. The home features a stately brick façade and a meticulously landscaped front yard adorned with mature trees and plantings. A paved driveway leads to a one-car attached garage, providing ample parking space. Upon entering, you're greeted by a warm and inviting foyer with newer vinyl plank flooring that extends throughout the main level. To your left, a spacious living room bathed in natural light offers the perfect spot for relaxation or entertaining guests. Adjacent to the living room is an open concept combination dining room kitchen ideal for hosting dinner parties and gatherings. The well-appointed kitchen is a chef's dream, featuring granite countertops, stainless steel appliances, a center island with seating, and ample cabinetry for storage including a pantry. A sunny dining area is the perfect place to enjoy morning coffee while soaking in the views of the backyard. The attached Florida room is the perfect place for cocktails while looking out at the expansive yard featuring an in-ground pool, hot tub, gazebo and ample storage sheds. Step outside to your own private oasis, where a generously sized deck awaits. This outdoor space is perfect for al fresco dining, summer barbecues, or simply relaxing while taking a dip in the gorgeous pool. To the right of the front door is the family room currently in use as a home gym. The first floor laundry leads to the one car garage, each offering ample space for storage. Upstairs, you'll find four spacious bedrooms, each with its own unique character. The master suite is a private retreat, complete with a walk-in closet and an updated en-suite bathroom. The three additional bedrooms share a tastefully designed full bathroom with modern fixtures. Cherry Run is a sought-after neighborhood known for its friendly atmosphere and excellent schools. It offers convenient access to shopping, dining, parks, and recreational facilities. Cherry Hill Mall and major transportation routes are just a short drive away, making this location highly desirable for those seeking both convenience and a peaceful suburban lifestyle. This Colonial style home in Cherry Run, Cherry Hill, NJ, seamlessly combines classic charm with modern amenities. Its well-designed living spaces, updated kitchen, and beautiful outdoor area create an ideal setting for comfortable living and entertaining. Don't miss the opportunity to make this your new home and enjoy the best of Cherry Hill's suburban lifestyle.
Location
State NJ
County Camden
Area Cherry Hill Twp (20409)
Zoning RESID
Rooms
Other Rooms Living Room, Primary Bedroom, Bedroom 2, Bedroom 3, Kitchen, Family Room, Bedroom 1, Sun/Florida Room, Laundry
Interior
Interior Features Kitchen - Eat-In, Combination Kitchen/Dining, Combination Kitchen/Living, Family Room Off Kitchen, Floor Plan - Open, Kitchen - Island, Kitchen - Table Space, Pantry, Upgraded Countertops, Walk-in Closet(s)
Hot Water Natural Gas
Heating Forced Air
Cooling Central A/C
Flooring Partially Carpeted, Luxury Vinyl Plank, Ceramic Tile
Equipment Built-In Range, Dishwasher, Dryer - Gas, Oven/Range - Gas, Water Heater, Washer, Refrigerator
Fireplace N
Window Features Double Pane,Vinyl Clad
Appliance Built-In Range, Dishwasher, Dryer - Gas, Oven/Range - Gas, Water Heater, Washer, Refrigerator
Heat Source Natural Gas
Laundry Main Floor
Exterior
Exterior Feature Porch(es), Patio(s)
Garage Additional Storage Area, Garage - Front Entry
Garage Spaces 2.0
Fence Fully, Privacy
Pool In Ground, Fenced, Vinyl
Utilities Available Cable TV
Waterfront N
Water Access N
View Garden/Lawn, Park/Greenbelt
Roof Type Shingle
Street Surface Black Top
Accessibility None
Porch Porch(es), Patio(s)
Parking Type Driveway, Attached Garage
Attached Garage 1
Total Parking Spaces 2
Garage Y
Building
Lot Description Cul-de-sac
Story 2
Foundation Slab
Sewer Public Sewer
Water Public
Architectural Style Colonial
Level or Stories 2
Additional Building Above Grade, Below Grade
Structure Type Dry Wall
New Construction N
Schools
Elementary Schools Richard Stockton
Middle Schools Beck
High Schools Cherry Hill High - East
School District Cherry Hill Township Public Schools
Others
Pets Allowed Y
Senior Community No
Tax ID 09-00519 01-00011
Ownership Fee Simple
SqFt Source Assessor
Security Features Security System
Acceptable Financing Cash, Conventional, FHA
Horse Property N
Listing Terms Cash, Conventional, FHA
Financing Cash,Conventional,FHA
Special Listing Condition Standard
Pets Description No Pet Restrictions
Read Less Info
Want to know what your home might be worth? Contact us for a FREE valuation!

Our team is ready to help you sell your home for the highest possible price ASAP

Bought with Jason Freedman • RE/MAX Properties - Newtown
GET MORE INFORMATION





