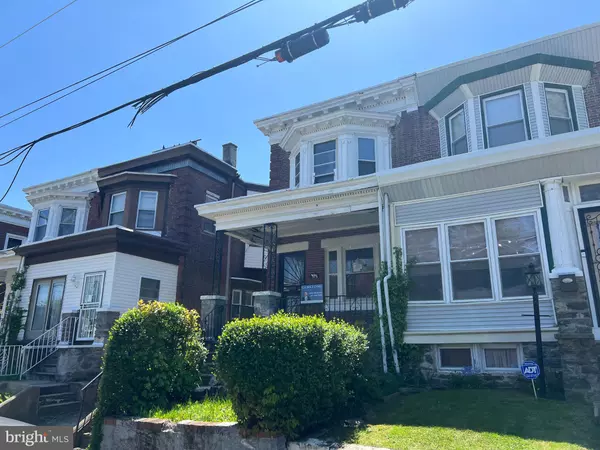For more information regarding the value of a property, please contact us for a free consultation.
Key Details
Sold Price $125,000
Property Type Single Family Home
Sub Type Twin/Semi-Detached
Listing Status Sold
Purchase Type For Sale
Square Footage 1,600 sqft
Price per Sqft $78
Subdivision Logan
MLS Listing ID PAPH2229546
Sold Date 10/20/23
Style Traditional
Bedrooms 4
Full Baths 1
HOA Y/N N
Abv Grd Liv Area 1,600
Originating Board BRIGHT
Year Built 1940
Annual Tax Amount $2,021
Tax Year 2022
Lot Size 2,081 Sqft
Acres 0.05
Lot Dimensions 23.00 x 93.00
Property Description
Welcome to 926 W. Duncannon Ave., a charming and spacious twin home in the Logan neighborhood of Philadelphia, offering over 1,700 sq. ft. of living space. As you step inside, you'll find hardwood floors with unique inlays throughout the generously-sized living and dining areas, and two staircases that provide both convenience and character. The large, sun-filled kitchen awaits your personal touch, while upstairs, four spacious bedrooms and a full bath offer ample room for family, guests, or a dedicated home office. The shared driveway ensures convenient off-street parking. Though this property requires some tender loving care, its solid bones make it an ideal investment opportunity for those looking to transform it into a dream home or a sought-after rental property. Local amenities, parks, and transportation can be found nearby. Don't miss the chance to uncover the potential of 926 W. Duncannon Ave., and schedule your showing today.
Location
State PA
County Philadelphia
Area 19141 (19141)
Zoning RSA3
Rooms
Main Level Bedrooms 4
Interior
Hot Water Natural Gas
Heating Baseboard - Hot Water
Cooling None
Heat Source Natural Gas
Exterior
Garage Spaces 1.0
Waterfront N
Water Access N
Roof Type Flat
Accessibility None
Parking Type On Street, Driveway
Total Parking Spaces 1
Garage N
Building
Story 2
Foundation Stone
Sewer Public Sewer
Water Public
Architectural Style Traditional
Level or Stories 2
Additional Building Above Grade, Below Grade
New Construction N
Schools
School District The School District Of Philadelphia
Others
Senior Community No
Tax ID 492023500
Ownership Fee Simple
SqFt Source Assessor
Acceptable Financing Cash, FHA 203(k)
Listing Terms Cash, FHA 203(k)
Financing Cash,FHA 203(k)
Special Listing Condition REO (Real Estate Owned)
Read Less Info
Want to know what your home might be worth? Contact us for a FREE valuation!

Our team is ready to help you sell your home for the highest possible price ASAP

Bought with Brandi Bradley • Coldwell Banker Realty
GET MORE INFORMATION





