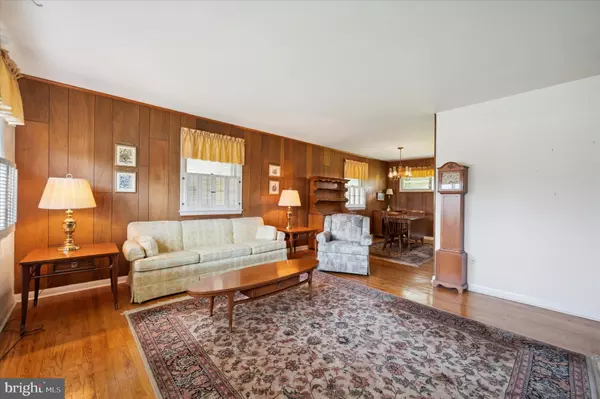For more information regarding the value of a property, please contact us for a free consultation.
Key Details
Sold Price $430,000
Property Type Single Family Home
Sub Type Detached
Listing Status Sold
Purchase Type For Sale
Square Footage 1,469 sqft
Price per Sqft $292
Subdivision Lawrence Park
MLS Listing ID PADE2053744
Sold Date 11/02/23
Style Split Level
Bedrooms 3
Full Baths 1
Half Baths 1
HOA Y/N N
Abv Grd Liv Area 1,469
Originating Board BRIGHT
Year Built 1955
Annual Tax Amount $5,150
Tax Year 2023
Lot Size 0.270 Acres
Acres 0.27
Lot Dimensions 76.00 x 165.00
Property Description
This charming Lawrence Park residence, an expanded split-level home, eagerly awaits its next fortunate owner. This three-bedroom, one-and-a-half-bath gem has been meticulously maintained, boasting an abundance of living space. The second floor houses the three inviting bedrooms, conveniently situated adjacent to a well-appointed full-hall bath. Access to the attic is easily granted from this level via a set of stairs.
Venturing to the lower level, you'll discover a spacious family room complemented by an additional sunroom at the rear, offering even more room for relaxation and leisure. This level also includes a half bath, and laundry facilities, ensuring all your practical needs are met.
Step outside onto the stunning grounds, where you'll find a delightful piece of property graced with a side patio – perfect for sipping morning coffee or grilling up delectable meals on warm summer evenings. The expansive, flat yard provides a great space for various outdoor activities.
For those who appreciate the outdoors, Veterans Memorial Park is a mere stone's throw away. Here, you can revel in the beauty of nature and take advantage of the newly updated facilities, complete with a playground, workout station, walking/running path, horseshoe pit, Bocce Ball court, outdoor grills, and more! This property is being sold as-is where-is. Don't miss out make your appointment today.
Location
State PA
County Delaware
Area Marple Twp (10425)
Zoning RESIDENTIAL
Interior
Interior Features Attic, Carpet, Dining Area, Floor Plan - Traditional, Kitchen - Eat-In, Tub Shower, Wood Floors
Hot Water Natural Gas
Heating Forced Air
Cooling Central A/C
Fireplace N
Heat Source Natural Gas
Exterior
Garage Garage Door Opener
Garage Spaces 3.0
Waterfront N
Water Access N
Accessibility None
Parking Type Attached Garage, Driveway
Attached Garage 1
Total Parking Spaces 3
Garage Y
Building
Story 3
Foundation Slab
Sewer Public Sewer
Water Public
Architectural Style Split Level
Level or Stories 3
Additional Building Above Grade, Below Grade
New Construction N
Schools
School District Marple Newtown
Others
Pets Allowed Y
Senior Community No
Tax ID 25-00-02550-00
Ownership Fee Simple
SqFt Source Assessor
Special Listing Condition Standard
Pets Description No Pet Restrictions
Read Less Info
Want to know what your home might be worth? Contact us for a FREE valuation!

Our team is ready to help you sell your home for the highest possible price ASAP

Bought with Robert B Travers • Long & Foster Real Estate, Inc.
GET MORE INFORMATION





