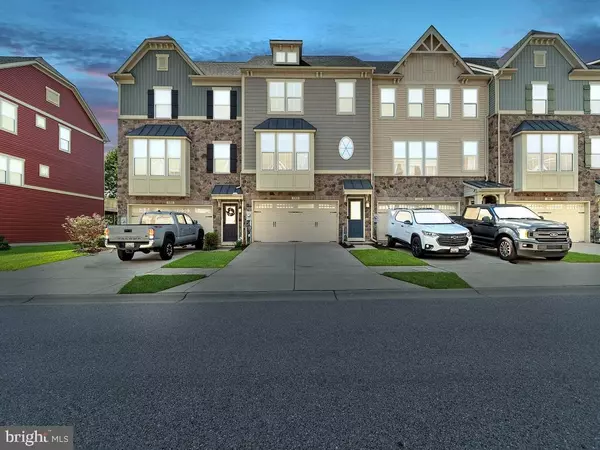For more information regarding the value of a property, please contact us for a free consultation.
Key Details
Sold Price $480,000
Property Type Townhouse
Sub Type Interior Row/Townhouse
Listing Status Sold
Purchase Type For Sale
Square Footage 2,132 sqft
Price per Sqft $225
Subdivision Creekside Village At Tanyard Springs
MLS Listing ID MDAA2069170
Sold Date 11/01/23
Style Traditional
Bedrooms 3
Full Baths 2
Half Baths 2
HOA Fees $99/mo
HOA Y/N Y
Abv Grd Liv Area 2,132
Originating Board BRIGHT
Year Built 2013
Annual Tax Amount $3,573
Tax Year 2022
Lot Size 2,047 Sqft
Acres 0.05
Property Description
Welcome to the epitome of luxury living! This stunning townhouse boasts three bedrooms, with the unique feature of two full baths and two half baths-one on each level-making it a true masterpiece of convenience.
Nestled as an interior unit, you'll relish the privacy and tranquility it offers. The two-car garage ensures your vehicles are protected in style.
As you step inside the premium wood flooring guides you through a meticulously designed space. The living room is adorned with exquisite crown molding, elevating your everyday experience.
The kitchen is a chef's dream, with plenty of cabinets for storage and stainless steel appliances, including a gas stove along with a kitchen island and granite countertops, making cooking a true delight. It leads you to the back door opening to a spacious deck and backyard retreat that backs onto a serene wooded area. Here, you can unwind, entertain, and bask in the beauty of nature.
But the luxury doesn't end at your doorstep. This townhouse is part of a vibrant community, just moments away from the clubhouse, gym, and a shimmering pool for your leisure. Two parks, a scenic walking trail, and even a dog park await your exploration.
Leave behind the burden of front fees, and revel in the freedom of maintenance-free lawn care-unless you decide to fence, of course.
Discover the pinnacle of modern living in this exceptional townhouse. It's not just a home; it's a statement of elegance, comfort, and convenience. Don't miss your chance to make it yours today!
Location
State MD
County Anne Arundel
Zoning R10
Interior
Interior Features Carpet, Crown Moldings, Combination Kitchen/Dining, Family Room Off Kitchen, Kitchen - Eat-In, Kitchen - Island, Kitchen - Table Space, Recessed Lighting, Soaking Tub, Upgraded Countertops
Hot Water Natural Gas
Heating Heat Pump(s)
Cooling Central A/C
Flooring Carpet, Ceramic Tile, Hardwood
Equipment Built-In Microwave, Dishwasher, Disposal, Oven/Range - Gas, Refrigerator, Stainless Steel Appliances
Furnishings No
Fireplace N
Appliance Built-In Microwave, Dishwasher, Disposal, Oven/Range - Gas, Refrigerator, Stainless Steel Appliances
Heat Source Natural Gas
Exterior
Garage Built In
Garage Spaces 2.0
Utilities Available Cable TV Available, Electric Available, Natural Gas Available, Water Available
Waterfront N
Water Access N
Accessibility >84\" Garage Door
Attached Garage 2
Total Parking Spaces 2
Garage Y
Building
Story 3
Foundation Slab
Sewer Public Sewer
Water Public
Architectural Style Traditional
Level or Stories 3
Additional Building Above Grade, Below Grade
New Construction N
Schools
Elementary Schools Marley
Middle Schools Marley
High Schools Glen Burnie
School District Anne Arundel County Public Schools
Others
Senior Community No
Tax ID 020324690236950
Ownership Fee Simple
SqFt Source Assessor
Special Listing Condition Standard
Read Less Info
Want to know what your home might be worth? Contact us for a FREE valuation!

Our team is ready to help you sell your home for the highest possible price ASAP

Bought with Maisa M. Megahed • Next Step Realty
GET MORE INFORMATION





