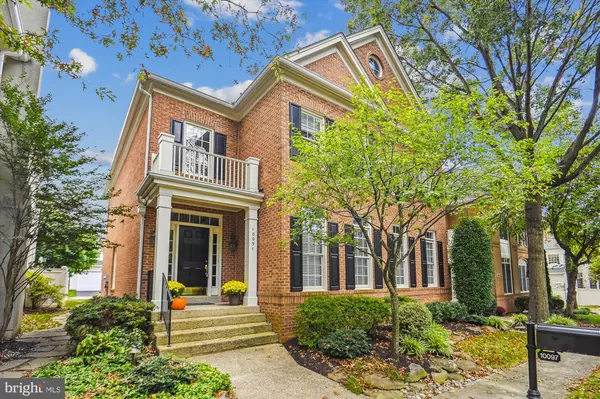For more information regarding the value of a property, please contact us for a free consultation.
Key Details
Sold Price $1,125,000
Property Type Single Family Home
Sub Type Detached
Listing Status Sold
Purchase Type For Sale
Square Footage 3,327 sqft
Price per Sqft $338
Subdivision Farrcroft
MLS Listing ID VAFC2003810
Sold Date 10/31/23
Style Colonial
Bedrooms 4
Full Baths 4
Half Baths 1
HOA Fees $275/mo
HOA Y/N Y
Abv Grd Liv Area 3,327
Originating Board BRIGHT
Year Built 1999
Annual Tax Amount $10,834
Tax Year 2022
Lot Size 4,762 Sqft
Acres 0.11
Property Description
OPEN SATURDAY 10/14 12PM - 2PM....Spacious and gracious 3 sides brick patio home in desirable Farrcroft....Fresh and clean with recently refinished hardwood floors throughout most of the main level….Brand new carpet on the upper level, lower level, office and living room….Interior just painted….2 story entry foyer with a living and dining room off to the right....Kitchen has granite counters, island with a gas cooktop, double oven, walk in pantry and plenty of counter space....Eating area in the kitchen....Sunny, south facing, 2 story family room with a gas fireplace....Main level office with built in bookshelves....Main level laundry....Garage entrance off the laundry....Upstairs the primary bedroom has a tray ceiling and 2 walk in closets....Primary bath with a large soaking tub and separate shower....Bedroom 2 has a private bath and bedrooms 3 and 4 share a Jack and Jill bath....The lower level has a huge rec room, a second office and a game room with a pool table that conveys....4th full bath on the lower level....Huge utility storage room as well....Very private, fenced brick patio off the family room....2 car garage. Driveway offers parking for 2 additional cars. Plus street parking right in front of the home....Roof new in 2022....Both gas furnaces replaced about 2 years ago....Community pool....Less than a mile to restaurants and shopping of downtown Fairfax, 2 miles to Rt 66 and approx. 5 miles to the Vienna Metro....Floor plan in the virtual tour.
Location
State VA
County Fairfax City
Zoning PD-M
Direction North
Rooms
Other Rooms Living Room, Dining Room, Bedroom 2, Bedroom 3, Bedroom 4, Kitchen, Game Room, Family Room, Bedroom 1, Laundry, Office, Recreation Room
Basement Fully Finished
Interior
Interior Features Breakfast Area, Built-Ins, Ceiling Fan(s), Chair Railings, Crown Moldings, Dining Area, Family Room Off Kitchen, Floor Plan - Open, Kitchen - Eat-In, Kitchen - Island, Kitchen - Table Space, Pantry, Upgraded Countertops, Walk-in Closet(s), Wood Floors
Hot Water Natural Gas
Heating Forced Air
Cooling Central A/C
Flooring Hardwood
Fireplaces Number 1
Fireplaces Type Gas/Propane
Equipment Built-In Microwave, Cooktop, Cooktop - Down Draft, Dishwasher, Disposal, Dryer, Freezer, Humidifier, Icemaker, Oven - Wall, Refrigerator, Washer
Fireplace Y
Appliance Built-In Microwave, Cooktop, Cooktop - Down Draft, Dishwasher, Disposal, Dryer, Freezer, Humidifier, Icemaker, Oven - Wall, Refrigerator, Washer
Heat Source Natural Gas
Laundry Main Floor
Exterior
Exterior Feature Patio(s)
Garage Garage - Rear Entry, Garage Door Opener, Inside Access
Garage Spaces 4.0
Fence Rear
Amenities Available Pool - Outdoor, Tot Lots/Playground
Waterfront N
Water Access N
Accessibility Grab Bars Mod
Porch Patio(s)
Attached Garage 2
Total Parking Spaces 4
Garage Y
Building
Story 3
Foundation Other
Sewer Public Sewer
Water Public
Architectural Style Colonial
Level or Stories 3
Additional Building Above Grade, Below Grade
New Construction N
Schools
Elementary Schools Daniels Run
Middle Schools Katherine Johnson
High Schools Fairfax
School District Fairfax County Public Schools
Others
HOA Fee Include Pool(s),Snow Removal,Trash
Senior Community No
Tax ID 57 4 02 01 018
Ownership Fee Simple
SqFt Source Assessor
Acceptable Financing Conventional, FHA, VA
Listing Terms Conventional, FHA, VA
Financing Conventional,FHA,VA
Special Listing Condition Standard
Read Less Info
Want to know what your home might be worth? Contact us for a FREE valuation!

Our team is ready to help you sell your home for the highest possible price ASAP

Bought with Soonae Jeon • RE/MAX Allegiance
GET MORE INFORMATION





