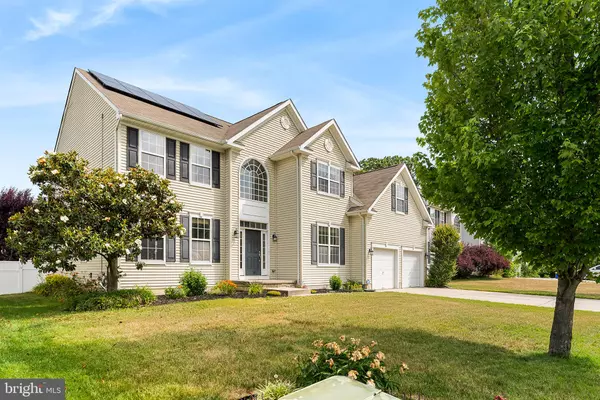For more information regarding the value of a property, please contact us for a free consultation.
Key Details
Sold Price $530,000
Property Type Single Family Home
Sub Type Detached
Listing Status Sold
Purchase Type For Sale
Square Footage 3,376 sqft
Price per Sqft $156
Subdivision The Enclave
MLS Listing ID NJCD2049206
Sold Date 10/30/23
Style Colonial,Contemporary
Bedrooms 4
Full Baths 2
Half Baths 1
HOA Y/N N
Abv Grd Liv Area 3,376
Originating Board BRIGHT
Year Built 2006
Annual Tax Amount $13,878
Tax Year 2022
Lot Size 9,374 Sqft
Acres 0.22
Lot Dimensions 75.00 x 125.00
Property Description
Welcome to your dream home nestled on a peaceful cul-de-sac, far away from the hustle and bustle of the main road. This stunning home offers an array of features that will make you feel right at home. As you step inside, you'll be greeted by the foyer, where the windows are adorned with a special coating to protect the wood floors and stairs from fading, creating an inviting and well-preserved entrance. The main level boasts a well-designed layout, featuring a formal living room and dining room, and a large eat-in kitchen with a center island. This level is completed by a spacious family room with a fireplace for cozy winter nights playing games or hosting holidays, a home office/study, as well as a half bath. The double staircase offers convenient access to the upper level featuring a luxurious primary bedroom suite with closets galore and a private ensuite bathroom. Three additional bedrooms and a full bathroom offer ample space for family or guests, while the laundry room on this level adds a touch of convenience and practicality to your daily routine. The lower level presents a full basement, offering plenty of space for endless possibilities to create your own vision. Step outside into the expansive fenced yard, great for pets and an ideal setting for hosting unforgettable events and celebrations. The 2-car garage with inside access, along with an additional 4 outside parking spaces, ensures ample parking for both residents and guests. Embrace the benefits of eco-friendly living with solar panels, and other modern conveniences including a central vac, security system, and a sprinkler system for added peace of mind and ease of maintenance. Don't miss this extraordinary opportunity to make this house your forever home. Make your appointment today and seize the chance to make cherished memories in this exceptional home! Sale will be contingent upon sellers finding suitable housing.
Location
State NJ
County Camden
Area Gloucester Twp (20415)
Zoning RES
Rooms
Other Rooms Living Room, Dining Room, Primary Bedroom, Bedroom 2, Bedroom 3, Kitchen, Family Room, Basement, Foyer, Bedroom 1, Laundry, Primary Bathroom, Full Bath, Half Bath
Basement Full, Unfinished, Drainage System, Rough Bath Plumb
Interior
Interior Features Butlers Pantry, Dining Area, Primary Bath(s), Stall Shower
Hot Water Natural Gas
Heating Forced Air
Cooling Central A/C
Flooring Fully Carpeted, Wood, Vinyl
Fireplaces Number 1
Equipment Dishwasher, Disposal
Fireplace Y
Appliance Dishwasher, Disposal
Heat Source Natural Gas
Laundry Upper Floor
Exterior
Garage Inside Access
Garage Spaces 6.0
Waterfront N
Water Access N
Roof Type Pitched,Shingle
Accessibility None
Parking Type Attached Garage, Driveway, On Street
Attached Garage 2
Total Parking Spaces 6
Garage Y
Building
Lot Description Cul-de-sac
Story 2
Foundation Slab
Sewer Public Sewer
Water Public
Architectural Style Colonial, Contemporary
Level or Stories 2
Additional Building Above Grade, Below Grade
Structure Type 9'+ Ceilings,Cathedral Ceilings
New Construction N
Schools
School District Black Horse Pike Regional Schools
Others
Senior Community No
Tax ID 15-13102-00013 06
Ownership Fee Simple
SqFt Source Assessor
Special Listing Condition Standard
Read Less Info
Want to know what your home might be worth? Contact us for a FREE valuation!

Our team is ready to help you sell your home for the highest possible price ASAP

Bought with Linda Musser • Century 21 Alliance-Cherry Hill
GET MORE INFORMATION





