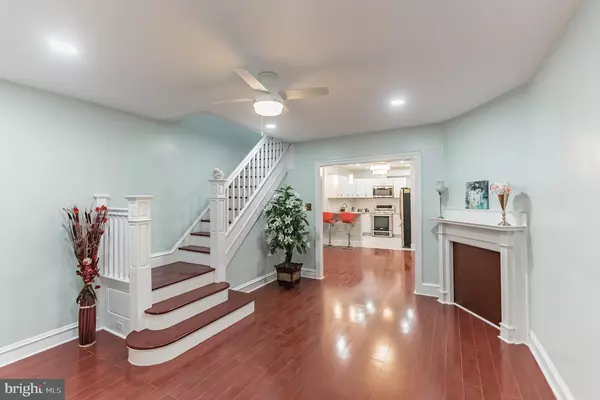For more information regarding the value of a property, please contact us for a free consultation.
Key Details
Sold Price $205,000
Property Type Townhouse
Sub Type Interior Row/Townhouse
Listing Status Sold
Purchase Type For Sale
Square Footage 1,446 sqft
Price per Sqft $141
Subdivision Olney
MLS Listing ID PAPH2229196
Sold Date 10/25/23
Style Straight Thru
Bedrooms 4
Full Baths 2
HOA Y/N N
Abv Grd Liv Area 1,446
Originating Board BRIGHT
Year Built 1930
Annual Tax Amount $1,539
Tax Year 2023
Lot Size 1,118 Sqft
Acres 0.03
Lot Dimensions 15.00 x 75.00
Property Description
Highest and Best Due by 6pm on 9/28/23! Back on market after buyer's financing fell through. Home inspection available. This newly renovated, 4-bedroom home resides in the Olney section of Philadelphia. This gorgeously redone home comes with a bedroom and a fully renovated bathroom in the finished basement! While completely renovated, 261 W Fisher Ave still has tons of character and charm. New hardwood floors throughout, recessed lighting, spacious rooms, an updated large kitchen and bathrooms are just some of the features of 261 W Fisher Ave. Heading in through the front door, there is an enclosed front porch, perfect for an office or playroom. From there is the open concept living room, dining room and kitchen. The kitchen has stainless steel appliances, a breakfast bar, and access to the rear patio. Outside the back door is the concrete patio, perfect for barbecues and hanging out on summer nights. Upstairs are 3 large bedrooms and 3-piece bathroom. On the lower level is the finished basement, laundry, and full bathroom. Schedule your tour today, you don't want to miss this one!
Location
State PA
County Philadelphia
Area 19120 (19120)
Zoning RSA5
Rooms
Other Rooms Additional Bedroom
Basement Full
Interior
Interior Features Recessed Lighting, Upgraded Countertops, Wood Floors
Hot Water Natural Gas
Heating Central
Cooling None
Equipment Stainless Steel Appliances, Water Heater, Dryer
Appliance Stainless Steel Appliances, Water Heater, Dryer
Heat Source Natural Gas
Exterior
Waterfront N
Water Access N
Accessibility None
Parking Type On Street
Garage N
Building
Story 2
Foundation Stone
Sewer Public Sewer
Water Public
Architectural Style Straight Thru
Level or Stories 2
Additional Building Above Grade, Below Grade
New Construction N
Schools
School District The School District Of Philadelphia
Others
Senior Community No
Tax ID 422255000
Ownership Fee Simple
SqFt Source Assessor
Acceptable Financing Cash, Conventional, FHA, FHA 203(k), FHA 203(b), VA
Listing Terms Cash, Conventional, FHA, FHA 203(k), FHA 203(b), VA
Financing Cash,Conventional,FHA,FHA 203(k),FHA 203(b),VA
Special Listing Condition Standard
Read Less Info
Want to know what your home might be worth? Contact us for a FREE valuation!

Our team is ready to help you sell your home for the highest possible price ASAP

Bought with Tammie Brooks-Brown • Realty Mark Associates-CC
GET MORE INFORMATION





