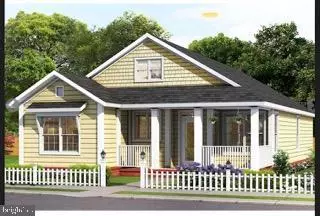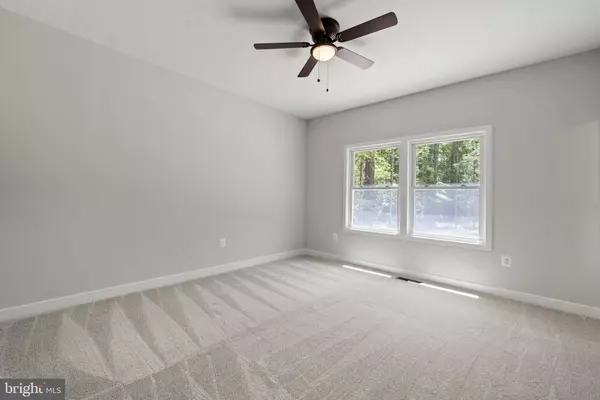For more information regarding the value of a property, please contact us for a free consultation.
Key Details
Sold Price $327,000
Property Type Single Family Home
Sub Type Detached
Listing Status Sold
Purchase Type For Sale
Square Footage 1,558 sqft
Price per Sqft $209
Subdivision Pbe Deer Run
MLS Listing ID VAWE2004912
Sold Date 10/20/23
Style Ranch/Rambler
Bedrooms 3
Full Baths 2
Half Baths 1
HOA Y/N N
Abv Grd Liv Area 1,558
Originating Board BRIGHT
Year Built 2023
Annual Tax Amount $49
Tax Year 2022
Lot Size 0.260 Acres
Acres 0.26
Property Description
NEW CONSTRUCTION - October 2023 delivery!
Quality construction tucked away in the sought after Placid Bay Estates sets this builder apart. Luxury living awaits you in a private oasis with cathedral ceilings, top-tier quartz counters, covered front and back porches, luxury vinyl plank flooring throughout and so much more! You'll marvel at the versatile half-bath, clever built-ins, and beautifully elegant finishes. Don't forget the bonus sump pump, drainage system and highly functional storage shed! Optional recreation fee grants lake privileges and more. Comfortably distanced from rush-hour traffic, yet close to city conveniences of Dahlgren and Fredericksburg, and just a drive away from the nation's capital. Act now - this well-priced build won't last long!
Photography & media are of similar construction and not exact. Some amenity photos are courtesy of Placid Bay Civic Association (February 28, 2023).
Location
State VA
County Westmoreland
Zoning RESIDENTIAL
Rooms
Main Level Bedrooms 3
Interior
Interior Features Attic, Breakfast Area, Built-Ins, Carpet, Ceiling Fan(s), Combination Dining/Living, Combination Kitchen/Dining, Combination Kitchen/Living, Dining Area, Efficiency, Entry Level Bedroom, Floor Plan - Open, Kitchen - Island, Pantry, Primary Bath(s), Stall Shower, Tub Shower, Walk-in Closet(s), Upgraded Countertops, Other
Hot Water Electric
Heating Heat Pump(s), Forced Air
Cooling Central A/C, Heat Pump(s)
Equipment Built-In Microwave, Dishwasher, Disposal, Energy Efficient Appliances, Icemaker, Oven/Range - Electric, Refrigerator, Stainless Steel Appliances, Water Heater, ENERGY STAR Refrigerator, ENERGY STAR Dishwasher
Window Features Energy Efficient,ENERGY STAR Qualified,Vinyl Clad
Appliance Built-In Microwave, Dishwasher, Disposal, Energy Efficient Appliances, Icemaker, Oven/Range - Electric, Refrigerator, Stainless Steel Appliances, Water Heater, ENERGY STAR Refrigerator, ENERGY STAR Dishwasher
Heat Source Electric
Laundry Hookup
Exterior
Exterior Feature Porch(es), Roof
Waterfront N
Water Access N
Accessibility 2+ Access Exits, 36\"+ wide Halls, 32\"+ wide Doors
Porch Porch(es), Roof
Garage N
Building
Story 1
Foundation Crawl Space
Sewer Public Sewer
Water Public
Architectural Style Ranch/Rambler
Level or Stories 1
Additional Building Above Grade
New Construction Y
Schools
School District Westmoreland County Public Schools
Others
Senior Community No
Tax ID 10C 14 1 4
Ownership Fee Simple
SqFt Source Estimated
Acceptable Financing Cash, Conventional, VA, FHA, USDA
Listing Terms Cash, Conventional, VA, FHA, USDA
Financing Cash,Conventional,VA,FHA,USDA
Special Listing Condition Standard
Read Less Info
Want to know what your home might be worth? Contact us for a FREE valuation!

Our team is ready to help you sell your home for the highest possible price ASAP

Bought with Mark E Queener • Redfin Corporation
GET MORE INFORMATION





