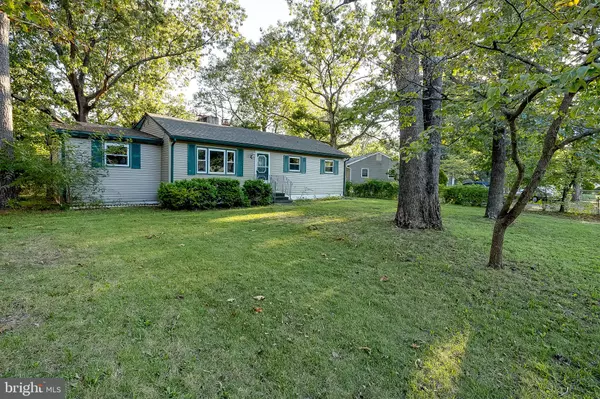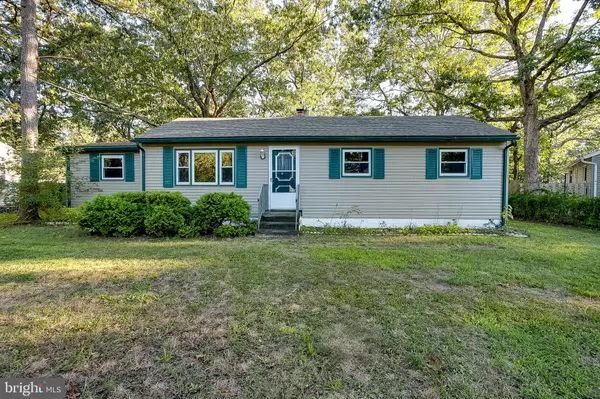For more information regarding the value of a property, please contact us for a free consultation.
Key Details
Sold Price $260,000
Property Type Single Family Home
Sub Type Detached
Listing Status Sold
Purchase Type For Sale
Square Footage 1,336 sqft
Price per Sqft $194
Subdivision Collings Lake
MLS Listing ID NJAC2008948
Sold Date 10/13/23
Style Ranch/Rambler
Bedrooms 3
Full Baths 1
Half Baths 1
HOA Fees $54/mo
HOA Y/N Y
Abv Grd Liv Area 1,336
Originating Board BRIGHT
Year Built 1961
Annual Tax Amount $5,199
Tax Year 2022
Lot Size 0.258 Acres
Acres 0.26
Lot Dimensions 75.00 x 150.00
Property Description
Welcome home to 3 E Beach Road in Williamstown. This NEWLY updated modern 3 Bedroom, 1.5 Bath, Ranch style home located in the desirable Collins Lakes development. The house was completely rehabbed in 2022! The home features great curb appeal w/impeccable landscaping, detached oversized 2 car garage and a backyard to die for. Amenities include all NEW roof, siding, windows, 6 panel doors, recessed lighting, sleek vinyl floors, updated kitchen and bathrooms, freshly painted throughout. Enter through the front door and bask in the ambiance of the open floor plan with more than enough space to entertain a large number of guests and new vinyl flooring throughout entire first floor. The family/living room combo is a great place to relax with a large bay window that allows plenty of natural sunlight. Continue into the kitchen boasting finishes including granite countertops stainless steel appliances, 42 inch cream cabinets, deep sink, recessed lighting and ceiling fan to bring out the chef in you. Kitchen also includes a separate outside entrance. As you proceed into the dining room included w/built in brick wood burning fireplace to relish cozy nights w/hot chocolate in the cold winter months under the recessed lighting. Off the family room is a powder room w/vanity and marble counter top on the left side and entrance to finished basement (one of the few in Collings Lakes) on the right side. The partially finished basement is perfect for storage or to create a workspace or the craft/office space of your dreams. Glass doors from the dining room lead outside to the large backyard overlooking a private, tastefully landscaped back yard w/detached 2 car garage. Make your way back inside and head down the hallway to the three bedrooms and the full bath featuring a shower w/tub, including ceramic tile throughout, cultured marble countertop and sink. Finally, a detached two-car garage completes the house w/plenty of space for hand tools; including a storage cabinet. Additionally, the property has ample driveway parking spaces, so you'll never have to hunt for a place to park. This home sits on a quiet street in the heart of Buena Vista Township. A perfect location for a commute to Atlantic City or any of the shore points. Make your appointment to see this newly updated home today! One Year HOME WARRANTY provided by the Seller of the Buyer's choice up to $600.
Location
State NJ
County Atlantic
Area Buena Vista Twp (20105)
Zoning PVR1
Rooms
Other Rooms Living Room, Bedroom 2, Bedroom 3, Kitchen, Basement, Bedroom 1, Full Bath, Half Bath
Basement Fully Finished
Main Level Bedrooms 3
Interior
Interior Features Ceiling Fan(s), Combination Dining/Living, Dining Area, Entry Level Bedroom, Family Room Off Kitchen, Flat, Floor Plan - Open, Recessed Lighting, Tub Shower, Upgraded Countertops
Hot Water Natural Gas
Heating Forced Air
Cooling Central A/C
Flooring Vinyl
Equipment Built-In Microwave, Dishwasher, Refrigerator, Stainless Steel Appliances, Stove, Water Heater
Furnishings No
Fireplace N
Window Features Replacement
Appliance Built-In Microwave, Dishwasher, Refrigerator, Stainless Steel Appliances, Stove, Water Heater
Heat Source Natural Gas
Laundry Hookup
Exterior
Garage Additional Storage Area, Garage - Front Entry, Oversized
Garage Spaces 2.0
Fence Chain Link, Wood
Utilities Available Cable TV Available, Electric Available, Natural Gas Available, Phone Available, Water Available
Waterfront N
Water Access N
Roof Type Architectural Shingle
Accessibility None
Parking Type Detached Garage, Driveway, On Street
Total Parking Spaces 2
Garage Y
Building
Story 1
Foundation Crawl Space
Sewer On Site Septic
Water Well
Architectural Style Ranch/Rambler
Level or Stories 1
Additional Building Above Grade, Below Grade
Structure Type Dry Wall
New Construction N
Schools
School District Buena Regional Schools
Others
Senior Community No
Tax ID 05-00110-00003
Ownership Fee Simple
SqFt Source Estimated
Acceptable Financing Cash, Conventional, FHA, USDA, VA
Listing Terms Cash, Conventional, FHA, USDA, VA
Financing Cash,Conventional,FHA,USDA,VA
Special Listing Condition Standard
Read Less Info
Want to know what your home might be worth? Contact us for a FREE valuation!

Our team is ready to help you sell your home for the highest possible price ASAP

Bought with Arthur Edward Carr Jr. • Keller Williams Realty - Washington Township
GET MORE INFORMATION





