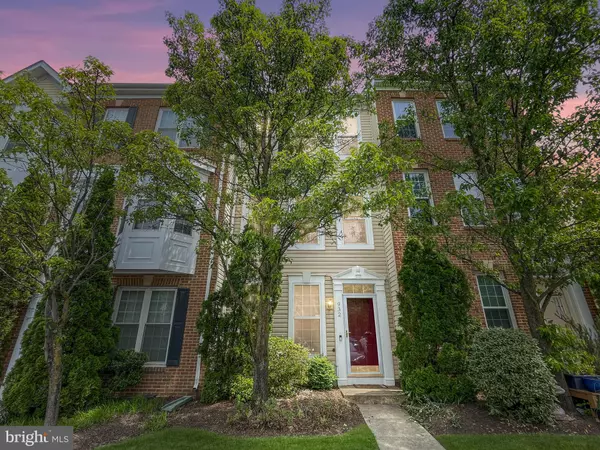For more information regarding the value of a property, please contact us for a free consultation.
Key Details
Sold Price $575,000
Property Type Townhouse
Sub Type Interior Row/Townhouse
Listing Status Sold
Purchase Type For Sale
Square Footage 1,423 sqft
Price per Sqft $404
Subdivision Summers Grove
MLS Listing ID VAAX2024718
Sold Date 10/18/23
Style Colonial
Bedrooms 2
Full Baths 2
Half Baths 1
HOA Fees $90/mo
HOA Y/N Y
Abv Grd Liv Area 1,423
Originating Board BRIGHT
Year Built 1998
Annual Tax Amount $5,486
Tax Year 2023
Lot Size 848 Sqft
Acres 0.02
Property Description
Wouldn't you love to be able to start your day's adventures in just minutes? You'll find the convenience of walking distance to Van Dorn Metro too good to pass up! Nestled at the end of Harrison Circle, this 3-story townhome is perfect for those looking for an easier commute and great community amenities.
You'll enjoy a light-filled home where you can curl up next to the fireplace or enjoy your morning coffee on the back deck. Your vehicle will be protected from the elements in the 1-car garage and guests have ample spaces directly across from your home. All the bathrooms have been renovated with modern fixtures and beautiful custom tile.
The entry-level rec-room space could be a great home office space or even a home theater with a cozy ambiance. The main level boasts a spacious living area, an eat-in kitchen with a pantry, and plenty of room for two dining areas. The top level is where you'll find a main ensuite with a walk-in closet and a gorgeous glass shower with a double vanity. The second bedroom ensuite has a modern updated bathroom and plenty of space for a king bed.
Location
State VA
County Alexandria City
Zoning OCH
Rooms
Other Rooms Living Room, Dining Room, Kitchen, Game Room, Foyer, Breakfast Room, Laundry
Interior
Interior Features Kitchen - Gourmet, Kitchen - Table Space, Combination Dining/Living, Primary Bath(s), Upgraded Countertops, Window Treatments, Floor Plan - Open
Hot Water Natural Gas
Heating Forced Air
Cooling Ceiling Fan(s), Central A/C
Fireplaces Number 1
Fireplaces Type Gas/Propane, Mantel(s), Screen
Equipment Dishwasher, Disposal, Exhaust Fan, Icemaker, Microwave, Oven/Range - Gas, Refrigerator, Washer - Front Loading, Water Heater, Dryer - Front Loading
Fireplace Y
Appliance Dishwasher, Disposal, Exhaust Fan, Icemaker, Microwave, Oven/Range - Gas, Refrigerator, Washer - Front Loading, Water Heater, Dryer - Front Loading
Heat Source Natural Gas
Laundry Dryer In Unit, Washer In Unit
Exterior
Garage Garage Door Opener
Garage Spaces 1.0
Amenities Available Club House, Swimming Pool
Waterfront N
Water Access N
Accessibility None
Parking Type Attached Garage
Attached Garage 1
Total Parking Spaces 1
Garage Y
Building
Story 3
Foundation Slab
Sewer Public Sewer
Water Public
Architectural Style Colonial
Level or Stories 3
Additional Building Above Grade, Below Grade
New Construction N
Schools
Elementary Schools Samuel W. Tucker
Middle Schools Francis C. Hammond
High Schools Alexandria City
School District Alexandria City Public Schools
Others
Pets Allowed Y
HOA Fee Include Snow Removal,Trash,Pool(s)
Senior Community No
Tax ID 50649490
Ownership Fee Simple
SqFt Source Assessor
Special Listing Condition Standard
Pets Description Breed Restrictions, Case by Case Basis, Cats OK, Dogs OK, Number Limit, Pet Addendum/Deposit, Size/Weight Restriction
Read Less Info
Want to know what your home might be worth? Contact us for a FREE valuation!

Our team is ready to help you sell your home for the highest possible price ASAP

Bought with Lizzie A Helmig • Metro House
GET MORE INFORMATION





