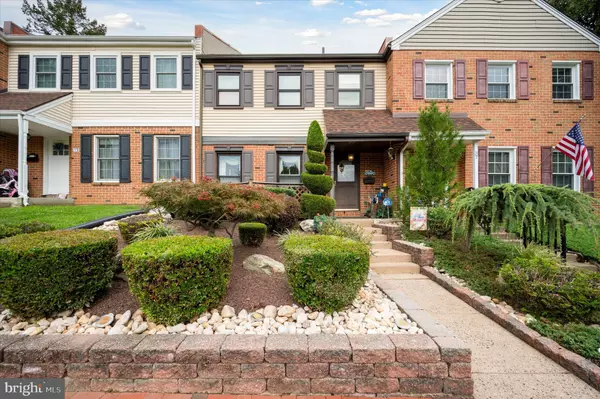For more information regarding the value of a property, please contact us for a free consultation.
Key Details
Sold Price $425,000
Property Type Townhouse
Sub Type Interior Row/Townhouse
Listing Status Sold
Purchase Type For Sale
Square Footage 1,628 sqft
Price per Sqft $261
Subdivision Tareyton Estates
MLS Listing ID PABU2056428
Sold Date 10/18/23
Style Traditional,Colonial
Bedrooms 3
Full Baths 2
Half Baths 1
HOA Y/N N
Abv Grd Liv Area 1,628
Originating Board BRIGHT
Year Built 1977
Annual Tax Amount $4,953
Tax Year 2022
Lot Size 2,508 Sqft
Acres 0.06
Lot Dimensions 22.00 x 114.00
Property Description
Welcome to this beautifully updated 3-bedroom, 2.5-bathroom townhouse in Langhorne! This home features Brazilian Cherry hardwood flooring throughout, a spacious EXPANDED kitchen with granite countertops and newer luxury appliances, a private backyard with a patio, and a partially finished basement with plenty of storage.
Highlights:
*Brazilian Cherry hardwood flooring throughout
*NEWER Roof with LIFETIME warranty
*NEW central air and heating unit (2022) with transferable warranty
*Spacious kitchen with granite countertops and newer luxury appliances
*Private backyard with a custom paver patio and surrounded by 6 foot privacy fencing which belongs to this property.
*Partially finished basement
*2nd floor laundry room with utility sink, mini fridge, and cabinets includes newer speed queen washer and dryer
*Custom master bathroom with steam shower, heated ceramic tile floor, and granite countertops
*Updated energy efficient windows with interior Pella shades.
*Combo kitchen and den with a door to the private backyard
*Across the street from a playground and pool
*No HOA
.............................
This home is move-in ready and perfect for families or anyone looking for a spacious and updated home in a great location! Schedule a viewing today!
Here are some additional details about the home:
*The first floor features a living room, dining room, kitchen, and half bathroom. Living room has added storage closet and a custom cut out stairway with wainscotting throughout.
*The second floor has three bedrooms and two bathrooms, hall bathroom has a skylight.
*All bathrooms have custom pocket doors
*The walk-out basement is partially finished and could be used as a playroom, media room, office or additional bedroom.
*The home is located in a quiet neighborhood close to schools, parks, and shopping.
*Under a mile from the train station and interstate 95
Location
State PA
County Bucks
Area Middletown Twp (10122)
Zoning MR
Rooms
Basement Partially Finished, Poured Concrete, Heated, Drainage System, Full, Interior Access, Outside Entrance, Shelving, Space For Rooms, Sump Pump, Walkout Stairs, Workshop
Interior
Interior Features Breakfast Area, Ceiling Fan(s), Crown Moldings, Curved Staircase, Dining Area, Efficiency, Family Room Off Kitchen, Floor Plan - Open, Kitchen - Eat-In, Kitchen - Island, Pantry, Recessed Lighting, Skylight(s), Stall Shower, Wainscotting, Walk-in Closet(s), Wood Floors
Hot Water Electric
Heating Forced Air
Cooling Central A/C
Fireplaces Number 1
Fireplaces Type Electric
Equipment Built-In Microwave, Built-In Range, Dishwasher, Disposal, Dryer - Electric, Energy Efficient Appliances, Instant Hot Water, Stove, Washer, Water Heater - High-Efficiency
Fireplace Y
Appliance Built-In Microwave, Built-In Range, Dishwasher, Disposal, Dryer - Electric, Energy Efficient Appliances, Instant Hot Water, Stove, Washer, Water Heater - High-Efficiency
Heat Source Electric
Exterior
Fence Cyclone
Waterfront N
Water Access N
Accessibility None
Parking Type Parking Lot
Garage N
Building
Story 3
Foundation Concrete Perimeter
Sewer Public Sewer
Water Public
Architectural Style Traditional, Colonial
Level or Stories 3
Additional Building Above Grade, Below Grade
New Construction N
Schools
Middle Schools Maple Point
High Schools Neshaminy
School District Neshaminy
Others
Senior Community No
Tax ID 22-028-153
Ownership Fee Simple
SqFt Source Assessor
Acceptable Financing FHA, Conventional, VA, Cash
Listing Terms FHA, Conventional, VA, Cash
Financing FHA,Conventional,VA,Cash
Special Listing Condition Standard
Read Less Info
Want to know what your home might be worth? Contact us for a FREE valuation!

Our team is ready to help you sell your home for the highest possible price ASAP

Bought with Oleksandra Burtnyk • RE/MAX Elite
GET MORE INFORMATION





