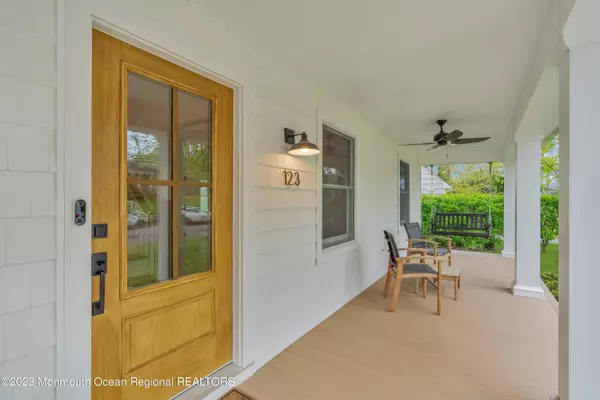For more information regarding the value of a property, please contact us for a free consultation.
Key Details
Sold Price $925,000
Property Type Single Family Home
Sub Type Single Family Residence
Listing Status Sold
Purchase Type For Sale
Square Footage 2,600 sqft
Price per Sqft $355
Municipality Neptune Twp (NPT)
Subdivision None
MLS Listing ID 22321391
Sold Date 10/13/23
Style Cape
Bedrooms 5
Full Baths 3
Half Baths 1
HOA Y/N No
Originating Board Monmouth Ocean Regional Multiple Listing Service
Year Built 1960
Annual Tax Amount $8,213
Tax Year 2022
Lot Size 8,276 Sqft
Acres 0.19
Lot Dimensions 73 x 100
Property Description
Live 5 houses from Shark River in a 5 Bedroom, 3.5 Bath home and all you need to move in is your suitcase. Taken down to the studs, this home has been completely renovated by one of the area's most well respected builders. Everything is new and designed for entertaining all of your family and friends. Details were so well thought out, it is rare to find a home with this many conveniences and options for living. Walk into an open concept chef's kitchen with quartz counters and SS appliances, living room and dining room. Even the staircase was meticulously designed, almost as a piece of art separating the space. Off the kitchen is a large Trex Deck for grilling and lounging. Down the hall on the first fl is a full bath and 2 bedrooms, one ensuite. Upstairs you will find 2 more bedrooms, a full bathroom and the Primary ensuite, the windowed walk-in closet is so large you can use it as an office.
Back down to the fully finished walkout basement. Here you will find kitchen #2, a family room and another room that could be a playroom for kids or adults. Powder room, Laundry room and 2 utility rooms that double for storage.
The fully fenced in backyard is large enough for a pool and plenty more room to create a vacation like oasis.
Plans for a detached single car garage are also available.
Location
State NJ
County Monmouth
Area Shark River Hls
Direction South Riverside Drive to Clinton
Rooms
Basement Finished, Full, Heated, Walk-Out Access
Interior
Interior Features Bonus Room, Den
Heating Natural Gas, Forced Air, 2 Zoned Heat
Cooling 2 Zoned AC
Flooring Engineered
Fireplace No
Exterior
Exterior Feature Deck, Fence, Outdoor Lighting, Porch - Open, Lighting
Garage Concrete, Driveway, Off Street
Waterfront No
Roof Type Timberline
Parking Type Concrete, Driveway, Off Street
Garage No
Building
Lot Description Fenced Area, Level
Story 3
Sewer Public Sewer
Architectural Style Cape
Level or Stories 3
Structure Type Deck, Fence, Outdoor Lighting, Porch - Open, Lighting
New Construction No
Schools
Middle Schools Neptune
High Schools Neptune Twp
Others
Tax ID 35-05407-0000-00012
Read Less Info
Want to know what your home might be worth? Contact us for a FREE valuation!

Our team is ready to help you sell your home for the highest possible price ASAP

Bought with Space & Company
GET MORE INFORMATION





