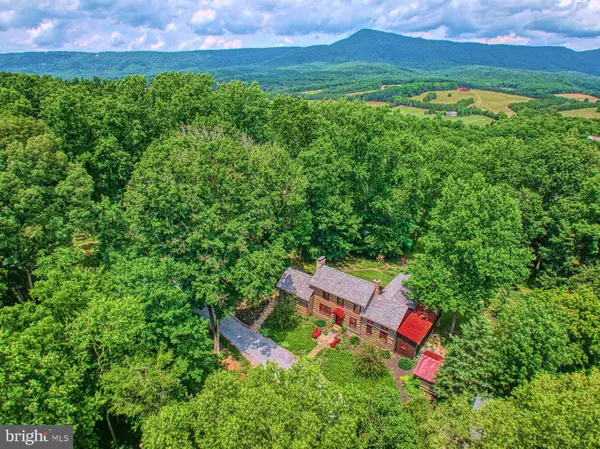For more information regarding the value of a property, please contact us for a free consultation.
Key Details
Sold Price $1,375,000
Property Type Single Family Home
Sub Type Detached
Listing Status Sold
Purchase Type For Sale
Square Footage 2,453 sqft
Price per Sqft $560
Subdivision Sandy Hook
MLS Listing ID VAPA2002516
Sold Date 10/12/23
Style Log Home
Bedrooms 6
Full Baths 3
HOA Y/N N
Abv Grd Liv Area 2,453
Originating Board BRIGHT
Year Built 1949
Annual Tax Amount $2,179
Tax Year 2022
Lot Size 5.731 Acres
Acres 5.73
Property Description
Rustic Elegance! While retaining the rustic aesthetic of this unique “compound”, the systematic updating and inclusion of modern day conveniences in the most creative and elegant ways, has transformed it into a retreat for the ages! No one will forget their glorious stay in this perfect wonderland! Leave the stress of the big city behind for a breath of fresh mountain air! The main cabin, with its beautiful rear expansion, features 4 bedrooms, 2 full bathrooms, and a full sized laundry room as well as a great variety of daytime spaces all perfectly finished and furnished for ultimate enjoyment. Heading down the private drive from Old Forge Rd, the first cabins you see, as you round the corner, are the guest cottages and their red-roofed gazebo. The “little cabin” cottage has an upstairs bedroom and super comfortable pull-out-sofa in the living room, as well as a petite kitchen and cottage-chic full bathroom. The one-room “studio cabin” is bedroom by night and quiet indoor space by day. The grounds have also been extensively improved with strategically placed professional landscaping, including a relaxing pond, a sunken fire pit and an above ground fire pit with a river view. The “river trail”, one of 5 trails, leads to the Shenandoah River access portion of the property. But for a few more personal items, all the furnishings convey as shown. As if the Rustic Elegance of the cabins isn’t enough, their history is equally special! Made of logs dating back to the 1800’s, these cabins were originally situated on what was to become the Appalachian Trail. Disassembled and moved aside to make way for the trail, this collection of cabins was acquired and carried away by mule by the Winn sisters. With the help of a family friend in Luray, they were able to secure these two pieces of land to rebuild their rescued cabins on in the 1940’s. The two sisters, one, a teacher in Baltimore (and more comfortable with the rustic life in the cabins), the other, a writer in NYC, spent only summers at the property. They supported their “mountain neighbors” by establishing a cottage industry, teaching the locals to weave and sew using the large room in the bank barn. The crafts these locals learned to produce were then purchased by the Winn sisters who would take them to fairs and sell them. This enabled them to provide much needed income for their new neighbors. Over time, plumbing was added to the main cabin to make it more accommodating to the NY sister. After the sisters’ passing in the 60’s, the cabins withered through a period of disuse until the current owners stumbled upon the property in 2013 and began its transformation. With the transformation fully completed and other interests beaconing in the distance, the time has come for the next chapter of this storied property to begin. Perhaps this is just the amazing, truly turn-key possibility you’ve been dreaming of.
Location
State VA
County Page
Zoning A
Rooms
Other Rooms Living Room, Dining Room, Primary Bedroom, Bedroom 2, Bedroom 3, Bedroom 4, Bedroom 5, Kitchen, Library, Breakfast Room, Laundry, Loft, Utility Room, Bedroom 6, Full Bath
Main Level Bedrooms 2
Interior
Interior Features 2nd Kitchen, Ceiling Fan(s), Double/Dual Staircase, Entry Level Bedroom, Formal/Separate Dining Room, Studio, Wine Storage, Wood Floors
Hot Water Electric
Heating Heat Pump(s)
Cooling Central A/C
Fireplaces Number 3
Fireplaces Type Wood
Equipment Built-In Microwave, Washer - Front Loading, Dryer - Front Loading, Cooktop, Oven/Range - Electric, Refrigerator, Extra Refrigerator/Freezer, Range Hood
Furnishings Yes
Fireplace Y
Window Features Double Pane,Energy Efficient
Appliance Built-In Microwave, Washer - Front Loading, Dryer - Front Loading, Cooktop, Oven/Range - Electric, Refrigerator, Extra Refrigerator/Freezer, Range Hood
Heat Source Electric
Laundry Main Floor
Exterior
Exterior Feature Deck(s), Porch(es)
Garage Spaces 8.0
Waterfront Y
Water Access Y
Water Access Desc Canoe/Kayak,Fishing Allowed,Private Access
View Water, River, Pond, Mountain
Accessibility None
Porch Deck(s), Porch(es)
Parking Type Driveway
Total Parking Spaces 8
Garage N
Building
Lot Description Trees/Wooded, Sloping, Secluded, Rural, Private, Pond, Landscaping
Story 2
Foundation Crawl Space
Sewer On Site Septic
Water Well
Architectural Style Log Home
Level or Stories 2
Additional Building Above Grade, Below Grade
New Construction N
Schools
School District Page County Public Schools
Others
Senior Community No
Tax ID 22 A 24
Ownership Fee Simple
SqFt Source Assessor
Horse Property N
Special Listing Condition Standard
Read Less Info
Want to know what your home might be worth? Contact us for a FREE valuation!

Our team is ready to help you sell your home for the highest possible price ASAP

Bought with JIM FAULCONER • MCLEAN FAULCONER INC., REALTOR
GET MORE INFORMATION





