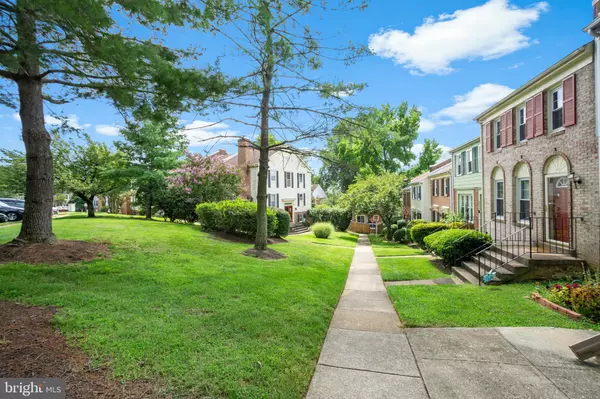For more information regarding the value of a property, please contact us for a free consultation.
Key Details
Sold Price $530,000
Property Type Townhouse
Sub Type End of Row/Townhouse
Listing Status Sold
Purchase Type For Sale
Square Footage 1,760 sqft
Price per Sqft $301
Subdivision Mount Vernon Square
MLS Listing ID VAFX2142878
Sold Date 10/11/23
Style Traditional
Bedrooms 3
Full Baths 2
Half Baths 1
HOA Fees $70/mo
HOA Y/N Y
Abv Grd Liv Area 1,360
Originating Board BRIGHT
Year Built 1977
Annual Tax Amount $5,174
Tax Year 2023
Lot Size 2,305 Sqft
Acres 0.05
Property Description
Spacious, elegant townhouse in the heart of Mount Vernon Alexandria. Tucked away from all the busy streets and noises is Mount Vernon Square, a small subdivision of less than 200 townhomes, minutes to Old Town, 495-95, and Fort Belvoir, make it a commuter dream living. This beautiful, move-in ready home is an all-brick end unit with extra outdoor space, all fenced in back and sideyard. Total of 1,760 interior living space on 3 finished levels. Main level has a large kitchen with new appliances and a surprisingly spacious dining area and a half bathroom. The sunken living room is nicely separated from the rest of the main level areas and leads to the beautiful and private patio and backyard. There is a also a wood burning fireplace and elegant buit-ins around the fireplace in the living room. Upper level has 3 bright bedrooms with lots of windows and ample closet space, and 2 full bathrooms. The finished lower level provides a a great and versatile space for a home office, rec.room or as a 4th bedroom. The laundry area, storage and utility rooms are separated from the rest of the living space. Come visit Mount Vernon’s best kept secret townhome community and fall in love!
Location
State VA
County Fairfax
Zoning 180
Rooms
Other Rooms Dining Room, Kitchen, Family Room, Laundry, Office, Recreation Room, Storage Room
Basement Connecting Stairway, Daylight, Partial, Fully Finished, Interior Access, Sump Pump, Water Proofing System, Windows
Interior
Hot Water Electric
Heating Forced Air
Cooling Central A/C
Fireplaces Number 1
Fireplaces Type Wood
Fireplace Y
Heat Source Electric
Laundry Lower Floor
Exterior
Exterior Feature Enclosed, Patio(s)
Garage Spaces 125.0
Parking On Site 2
Amenities Available Common Grounds
Waterfront N
Water Access N
Roof Type Shingle
Accessibility None
Porch Enclosed, Patio(s)
Total Parking Spaces 125
Garage N
Building
Story 3
Foundation Slab
Sewer Public Sewer
Water Public
Architectural Style Traditional
Level or Stories 3
Additional Building Above Grade, Below Grade
New Construction N
Schools
School District Fairfax County Public Schools
Others
Pets Allowed Y
HOA Fee Include Common Area Maintenance,Lawn Care Front,Management,Reserve Funds,Snow Removal,Trash
Senior Community No
Tax ID 0933 26 0123
Ownership Fee Simple
SqFt Source Assessor
Acceptable Financing Cash, Conventional, FHA, VA, VHDA
Horse Property N
Listing Terms Cash, Conventional, FHA, VA, VHDA
Financing Cash,Conventional,FHA,VA,VHDA
Special Listing Condition Standard
Pets Description No Pet Restrictions
Read Less Info
Want to know what your home might be worth? Contact us for a FREE valuation!

Our team is ready to help you sell your home for the highest possible price ASAP

Bought with Saurabh Prakash • Samson Properties
GET MORE INFORMATION





