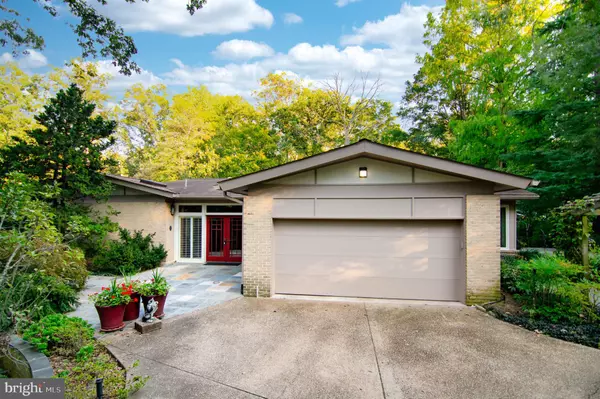For more information regarding the value of a property, please contact us for a free consultation.
Key Details
Sold Price $1,250,000
Property Type Single Family Home
Sub Type Detached
Listing Status Sold
Purchase Type For Sale
Square Footage 4,464 sqft
Price per Sqft $280
Subdivision Wessynton
MLS Listing ID VAFX2146752
Sold Date 10/12/23
Style Contemporary
Bedrooms 4
Full Baths 3
HOA Fees $78/ann
HOA Y/N Y
Abv Grd Liv Area 2,388
Originating Board BRIGHT
Year Built 1967
Annual Tax Amount $10,461
Tax Year 2023
Lot Size 0.381 Acres
Acres 0.38
Property Description
Nestled within the highly coveted community of Wessynton, an exceptional 4 bedroom, 3 bathroom mid-century modern gem awaits your discovery. Meticulously maintained and thoughtfully rejuvenated, this residence beckons with an air of sophistication that is both timeless and inviting.
Upon entering, one is greeted by the warm and beautifully restored interior. The expanded kitchen is adorned with custom cabinetry and boasts top-of-the-line Thermador appliances, including a double wall oven and a standalone fridge and freezer. The sunroom, a space awash with natural light, offers an ideal setting for entertaining, providing stunning views of the lush backyard. The formal dining room and sitting area, bathed in sunlight from the window-lined exterior wall leading to the expanded deck, exude an aura of classic elegance. Every window throughout the house has been upgraded to double-pane, enhancing energy efficiency.
Prepare to be captivated by the primary ensuite, featuring an expansive walk-in closet. The attached ensuite bathroom has been thoughtfully updated, showcasing a luxurious soaking tub and a separate shower.
For relaxation after a long day, retreat to the enchanting backyard, a natural sanctuary adorned with perennial blooms and a tranquil fishpond teeming with aquatic life, catering to the desires of nature enthusiasts. The wraparound flagstone patio adds an element of exclusivity, ideal for outdoor gatherings.
The two-car garage offers ample space for vehicles while providing storage solutions. You'll enjoy two fireplace inserts, one on the entry level and one on the lower walkout level The property boasts an array of High-Efficiency Smart Systems, including a Whole House Generator, High-Effeciency Dual HVAC zones with Self-learning Thermostats, a Sprinkler System, a Self-Closing Garage, and LED recessed lighting throughout.
This residence not only epitomizes timeless charm and carefully planned renovations but also provides access to outstanding community amenities, such as a Pool, Playground, Tennis and Basketball Courts, and a Private Marina granting access to the Potomac River.
With its enduring appeal, meticulous enhancements, and enviable location, this property stands as an opportunity that truly invites exploration. Experience its sophistication firsthand and let it inspire your discerning taste. Your new home awaits – seize the chance to make it yours today!
Location
State VA
County Fairfax
Zoning 121
Rooms
Main Level Bedrooms 1
Interior
Interior Features Dining Area, Entry Level Bedroom, Recessed Lighting, Soaking Tub, Sprinkler System, Stall Shower, Walk-in Closet(s), Wood Floors
Hot Water Natural Gas
Heating Forced Air
Cooling Central A/C
Fireplaces Number 2
Fireplaces Type Insert
Equipment Dishwasher, Disposal, Dryer - Electric, Exhaust Fan, Freezer, Icemaker, Microwave, Oven - Wall, Range Hood, Oven/Range - Gas, Washer, Water Heater - High-Efficiency
Fireplace Y
Window Features Energy Efficient,Double Pane
Appliance Dishwasher, Disposal, Dryer - Electric, Exhaust Fan, Freezer, Icemaker, Microwave, Oven - Wall, Range Hood, Oven/Range - Gas, Washer, Water Heater - High-Efficiency
Heat Source Natural Gas
Exterior
Garage Garage - Front Entry
Garage Spaces 2.0
Amenities Available Pool - Outdoor, Tennis Courts, Basketball Courts, Boat Dock/Slip, Boat Ramp
Waterfront N
Water Access N
Accessibility None
Parking Type Attached Garage
Attached Garage 2
Total Parking Spaces 2
Garage Y
Building
Story 2
Foundation Block
Sewer Public Sewer
Water Public
Architectural Style Contemporary
Level or Stories 2
Additional Building Above Grade, Below Grade
New Construction N
Schools
Elementary Schools Woodley Hills
High Schools Mount Vernon
School District Fairfax County Public Schools
Others
HOA Fee Include Pool(s)
Senior Community No
Tax ID 1102 14 0101
Ownership Fee Simple
SqFt Source Assessor
Special Listing Condition Standard
Read Less Info
Want to know what your home might be worth? Contact us for a FREE valuation!

Our team is ready to help you sell your home for the highest possible price ASAP

Bought with Stephen I Hales • Berkshire Hathaway HomeServices PenFed Realty
GET MORE INFORMATION





