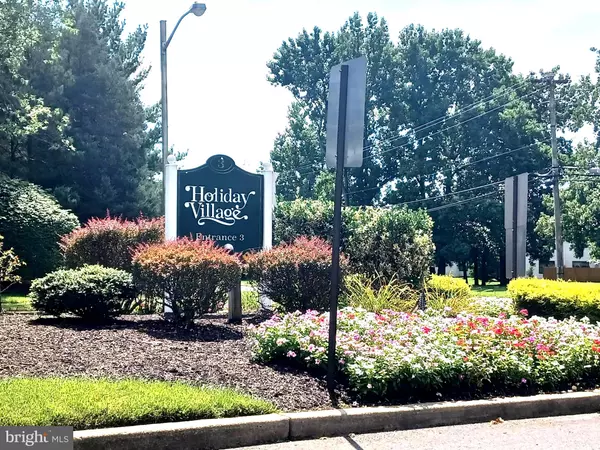For more information regarding the value of a property, please contact us for a free consultation.
Key Details
Sold Price $365,000
Property Type Townhouse
Sub Type Interior Row/Townhouse
Listing Status Sold
Purchase Type For Sale
Square Footage 1,326 sqft
Price per Sqft $275
Subdivision Holiday Village
MLS Listing ID NJBL2050612
Sold Date 10/05/23
Style Ranch/Rambler
Bedrooms 2
Full Baths 1
Half Baths 1
HOA Fees $127/mo
HOA Y/N Y
Abv Grd Liv Area 1,326
Originating Board BRIGHT
Year Built 1984
Annual Tax Amount $4,174
Tax Year 2022
Lot Size 3,000 Sqft
Acres 0.07
Lot Dimensions 30.00 x 100.00
Property Description
Amazing waterfront views of the lake from this PRIME LOCATION ranch style home at HOLIDAY VILLAGE!! This great Newport I model has spacious Living Room, Dining Room. The Florida Room faces directly to the lake. Holiday Village is one of the Mt. Laurel's sought after active adult Communities (55+). The Foyer, Kitchen and Hall have laminate flooring. Kitchen has an small opening to the Dining Area. All the kitchen appliances (refrigerator, stove, dishwasher) are included. Master Suite has Lakefront views too, it is spacious and can fit a king size bed, has 2 large closets and access to a Full Bath. Facing the front of the home is the 2nd Bedroom/Den currently being as a sitting room and office. The washer and dryer are included and are behind doors in the hallway. There is a Powder Room in the hall. You will see the entrance to the Attached 1-car GARAGE on the right hand side before entering to the front door. There is a beautiful brick patio on the back. Holiday Village is a great community with many amenities like Club House, inground pool, exercise room, tennis courts, billiard room, shuffleboard and others. Community pool is open from Memorial Day to Labor Day. There are walk/jog paths. Enjoy evenings reading your favorite book or just relaxing on your Florida Room looking at the water. This community is minutes away from Routes 38. 73 and 295. There is a convenient shopping center with Shop Rite and other stores nearby. Price to sell quickly. Come to see this lovely home and you will want to make it yours. Don't wait request your appointment today! Showings start August 9, 2023.
Location
State NJ
County Burlington
Area Mount Laurel Twp (20324)
Zoning RESID
Rooms
Other Rooms Living Room, Dining Room, Primary Bedroom, Kitchen, Bedroom 1, Sun/Florida Room
Main Level Bedrooms 2
Interior
Interior Features Attic, Carpet, Combination Dining/Living, Kitchen - Eat-In
Hot Water Natural Gas
Heating Forced Air
Cooling Central A/C
Flooring Fully Carpeted, Laminated, Vinyl
Equipment Dryer, Refrigerator, Stove, Dishwasher, Washer
Fireplace N
Appliance Dryer, Refrigerator, Stove, Dishwasher, Washer
Heat Source Natural Gas
Exterior
Exterior Feature Patio(s)
Garage Garage Door Opener
Garage Spaces 2.0
Utilities Available Electric Available, Natural Gas Available, Sewer Available, Water Available
Amenities Available Swimming Pool, Tennis Courts, Club House
Waterfront Y
Water Access N
View Lake, Water
Roof Type Shingle
Accessibility None
Porch Patio(s)
Parking Type Attached Garage, Driveway
Attached Garage 1
Total Parking Spaces 2
Garage Y
Building
Lot Description Cleared, Front Yard, Backs - Open Common Area, Level, Premium, Rear Yard
Story 1
Foundation Slab
Sewer Public Sewer
Water Public
Architectural Style Ranch/Rambler
Level or Stories 1
Additional Building Above Grade, Below Grade
Structure Type Dry Wall
New Construction N
Schools
School District Lenape Regional High
Others
HOA Fee Include Pool(s),Common Area Maintenance,Lawn Maintenance,Snow Removal,Health Club,All Ground Fee,Management
Senior Community Yes
Age Restriction 55
Tax ID 24-01510-00002
Ownership Fee Simple
SqFt Source Assessor
Acceptable Financing Cash, Conventional
Listing Terms Cash, Conventional
Financing Cash,Conventional
Special Listing Condition Standard
Read Less Info
Want to know what your home might be worth? Contact us for a FREE valuation!

Our team is ready to help you sell your home for the highest possible price ASAP

Bought with Christina Marie Ganassi • Panaro Realty
GET MORE INFORMATION





