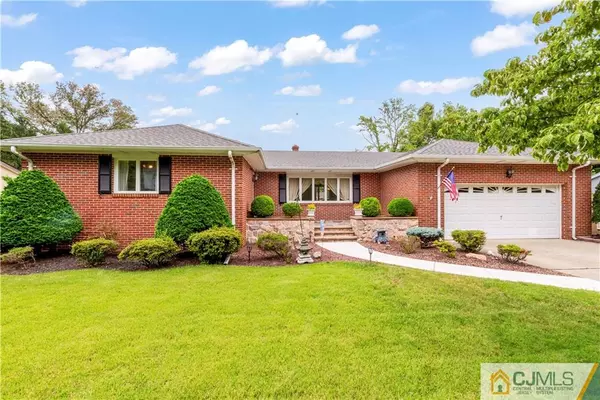For more information regarding the value of a property, please contact us for a free consultation.
Key Details
Sold Price $665,000
Property Type Single Family Home
Sub Type Single Family Residence
Listing Status Sold
Purchase Type For Sale
Square Footage 1,548 sqft
Price per Sqft $429
Subdivision Farrington Lake
MLS Listing ID 2351593M
Sold Date 10/05/23
Style Custom Home,Ranch
Bedrooms 3
Full Baths 3
Originating Board CJMLS API
Year Built 1962
Annual Tax Amount $10,741
Tax Year 2022
Lot Size 0.293 Acres
Acres 0.2927
Lot Dimensions 85X150
Property Description
Elegant & bright custom ranch located in the most desirable Farrington Lake community. This home features beautiful hardwood floors & recessed lights. The heart of this home is undoubtedly the beautiful kitchen, meticulously designed to satisfy the most discerning chef. Featuring top-of-the-line appliances, custom cabinetry, a center island, & gorgeous countertops, this culinary masterpiece is a haven for culinary creativity. The spacious living room creates an inviting ambiance, perfect for both relaxation and entertainment. Enjoy dining in the formal dining room. The master bedroom has 2 large closets & a private bath. 2 additional good-sized bedrooms & the main bath complete this floor. Gather with friends in the finished basement with a dry bar, full bath, additional rooms that could be a game room, home theater, or exercise room, laundry facilities, & storage space. The beautifully landscaped backyard will leave you in awe. Step outside to your own private oasis, complete with a sparkling in-ground swimming pool & lots of space for outdoor activities. Newer Pool Liner (2017), Pump (2021) & Roof (2019). Easy access to Rt 18, Rt 1, NJ Tpk, Downtown New Brunswick, Rutgers University, & Hospitals. Close to houses of worship. Very close to NYC buses, shopping, dining & recreation. Warnsdorfer Elementary School & East Brunswick Award-Winning Blue Ribbon Schools!
Location
State NJ
County Middlesex
Zoning RP
Rooms
Basement Full, Bath Full, Laundry Facilities, Other Room(s), Recreation Room, Storage Space, Utility Room
Dining Room Formal Dining Room
Kitchen Kitchen Island, Eat-in Kitchen
Interior
Interior Features Dry Bar, Security System, 3 Bedrooms, Bath Main, Dining Room, Bath Full, Kitchen, Living Room, None
Heating Baseboard, Zoned
Cooling Central Air
Flooring Carpet, See Remarks, Wood
Fireplace false
Appliance Dishwasher, Dryer, Gas Range/Oven, Refrigerator, Washer, Gas Water Heater
Heat Source Natural Gas
Exterior
Exterior Feature Fencing/Wall, Lawn Sprinklers, Patio, Yard
Garage Spaces 2.0
Fence Fencing/Wall
Pool In Ground
Utilities Available Electricity Connected, Natural Gas Connected
Roof Type Asphalt
Porch Patio
Building
Lot Description Near Public Transit, Near Shopping, See Remarks
Story 1
Sewer Septic Tank
Water Public
Architectural Style Custom Home, Ranch
Others
Senior Community no
Tax ID 04003080100002
Ownership Fee Simple
Security Features Security System
Energy Description Natural Gas
Read Less Info
Want to know what your home might be worth? Contact us for a FREE valuation!

Our team is ready to help you sell your home for the highest possible price ASAP

GET MORE INFORMATION





