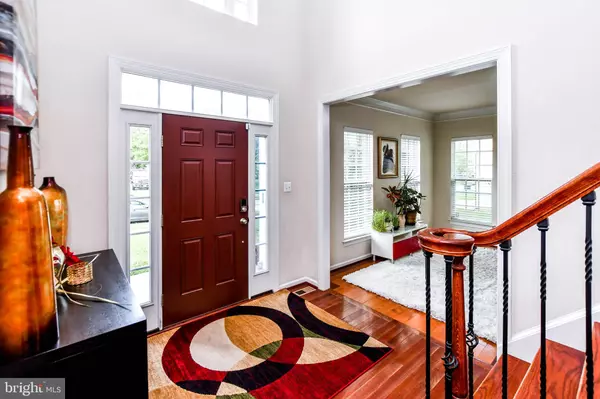For more information regarding the value of a property, please contact us for a free consultation.
Key Details
Sold Price $716,502
Property Type Single Family Home
Sub Type Detached
Listing Status Sold
Purchase Type For Sale
Square Footage 3,182 sqft
Price per Sqft $225
Subdivision Savannah Village
MLS Listing ID MDPG2085672
Sold Date 10/02/23
Style Colonial
Bedrooms 4
Full Baths 3
Half Baths 1
HOA Fees $65/mo
HOA Y/N Y
Abv Grd Liv Area 3,182
Originating Board BRIGHT
Year Built 2011
Annual Tax Amount $8,153
Tax Year 2022
Lot Size 0.344 Acres
Acres 0.34
Property Description
Welcome to your dream home nestled in the charming community of Brandywine's Villages of Savannah. This stunning property is soon to be available, and we can hardly wait to show you its remarkable features. Prepare to be enchanted by this beauty that offers both elegance and functionality for a modern lifestyle.
You'll love the formal living room, dining room, and spacious family room located adjacent to the kitchen. The kitchen features a central island, double ovens, a sleek cooktop, and an abundance of cabinet space.
The basement is equipped with a full bathroom and space that can be used as a theater room or an additional bedroom to accommodate your specific needs and preferences.
Upstairs you'll find four generously sized bedrooms and two full bathrooms, ensuring comfort and convenience for your family and guests. The primary suite is a true sanctuary, boasting custom storage and sitting areas, creating a private retreat within your own home. Pamper yourself in the luxurious primary bathroom, complete with a soothing soaking tub and a luxury shower featuring dual shower heads.
But that's not all—this property is perfect for outdoor entertainment and gatherings! Step into the large backyard and be captivated by the fantastic amenities it offers. Host memorable family gatherings and social events in the inviting patio bar area, and relax under the shade of the charming gazebo, and cozy fire pit. Sports enthusiasts will be thrilled to find a basketball court, perfect for friendly games and active play.
Don't miss this opportunity to make this exceptional property your own. Stay tuned for the interior pictures...
Location
State MD
County Prince Georges
Zoning RR
Rooms
Basement Fully Finished
Interior
Interior Features Built-Ins, Carpet, Ceiling Fan(s), Family Room Off Kitchen, Floor Plan - Open, Formal/Separate Dining Room, Intercom, Kitchen - Island, Recessed Lighting, Soaking Tub, Walk-in Closet(s), Wood Floors
Hot Water Natural Gas
Heating Central
Cooling Central A/C
Fireplaces Number 2
Fireplaces Type Electric, Gas/Propane
Equipment Built-In Microwave, Cooktop, Dishwasher, Disposal, Exhaust Fan, Oven - Double, Refrigerator, Washer - Front Loading, Dryer - Front Loading, Water Heater
Fireplace Y
Appliance Built-In Microwave, Cooktop, Dishwasher, Disposal, Exhaust Fan, Oven - Double, Refrigerator, Washer - Front Loading, Dryer - Front Loading, Water Heater
Heat Source Natural Gas
Exterior
Garage Garage - Front Entry, Garage Door Opener
Garage Spaces 2.0
Water Access N
Accessibility Chairlift
Attached Garage 2
Total Parking Spaces 2
Garage Y
Building
Story 3
Foundation Other
Sewer Public Sewer
Water Public
Architectural Style Colonial
Level or Stories 3
Additional Building Above Grade, Below Grade
New Construction N
Schools
School District Prince George'S County Public Schools
Others
Senior Community No
Tax ID 17113859626
Ownership Fee Simple
SqFt Source Assessor
Security Features Security System,Monitored
Special Listing Condition Standard
Read Less Info
Want to know what your home might be worth? Contact us for a FREE valuation!

Our team is ready to help you sell your home for the highest possible price ASAP

Bought with Samrat Behl • Northrop Realty
GET MORE INFORMATION





