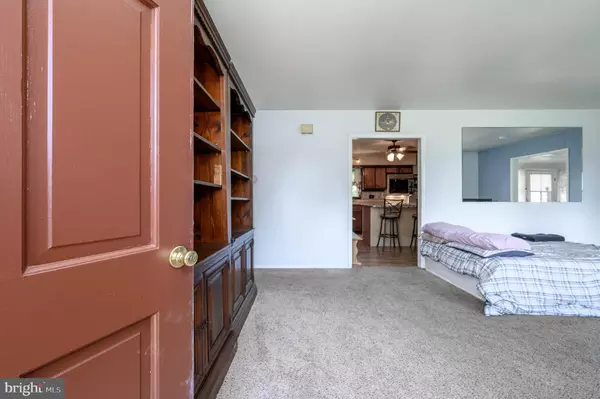For more information regarding the value of a property, please contact us for a free consultation.
Key Details
Sold Price $415,000
Property Type Single Family Home
Sub Type Detached
Listing Status Sold
Purchase Type For Sale
Square Footage 1,574 sqft
Price per Sqft $263
Subdivision Cream Ridge
MLS Listing ID NJMM2001760
Sold Date 10/03/23
Style Ranch/Rambler
Bedrooms 4
Full Baths 1
HOA Y/N N
Abv Grd Liv Area 1,574
Originating Board BRIGHT
Year Built 1970
Annual Tax Amount $6,931
Tax Year 2022
Lot Size 0.689 Acres
Acres 0.69
Lot Dimensions 150.00 x 200.00
Property Description
Welcome Home! This 4 Bed 1 Full Bath Ranch sitting on over 1/2 acre of plush land is waiting for you!! Move right in and add your personal touches throughout. The light & bright living welcomes you in holding a large picture window allowing in tons of natural light. Eat in Kitchen offers a center island & plethora of cabinetry. Sunken Formal Dining rm. is the perfect space for entertaining guests. Down the hall, the main full bath + 4 generous Bedrooms offering ample closets for all of your personal belongings. Bonus office rm is so convenient. Full basement just waiting to be finished for even more living space. Relax Outdoors in the endless Yard with Patio, Swing Glider, Storage Shed, & Greenhouse for the green thumb enthusiast. 1 Car Garage & Oversized Driveway offers tons of parking. Don't wait, come & see TODAY!
Location
State NJ
County Monmouth
Area Upper Freehold Twp (21351)
Zoning R
Rooms
Other Rooms Living Room, Dining Room, Bedroom 2, Bedroom 3, Bedroom 4, Kitchen, Bedroom 1, Office, Bathroom 1
Basement Full, Unfinished, Interior Access
Main Level Bedrooms 4
Interior
Interior Features Carpet, Ceiling Fan(s), Entry Level Bedroom, Formal/Separate Dining Room, Kitchen - Eat-In, Kitchen - Island, Tub Shower, Wood Floors, Water Treat System, Attic
Hot Water Other
Heating Baseboard - Hot Water
Cooling Ceiling Fan(s)
Flooring Carpet, Ceramic Tile, Vinyl, Laminated, Wood
Equipment Oven/Range - Electric, Water Conditioner - Rented, Dishwasher, Dryer, Washer, Microwave, Refrigerator, Exhaust Fan
Furnishings No
Fireplace N
Window Features Storm
Appliance Oven/Range - Electric, Water Conditioner - Rented, Dishwasher, Dryer, Washer, Microwave, Refrigerator, Exhaust Fan
Heat Source Oil
Exterior
Exterior Feature Patio(s)
Garage Garage - Rear Entry
Garage Spaces 9.0
Utilities Available Cable TV
Waterfront N
Water Access N
Roof Type Asphalt,Shingle
Accessibility None
Porch Patio(s)
Attached Garage 1
Total Parking Spaces 9
Garage Y
Building
Lot Description Level, Trees/Wooded
Story 1
Foundation Block
Sewer Septic Exists
Water Well
Architectural Style Ranch/Rambler
Level or Stories 1
Additional Building Above Grade, Below Grade
New Construction N
Schools
School District Upper Freehold Regional Schools
Others
Senior Community No
Tax ID 51-00055-00001 04
Ownership Fee Simple
SqFt Source Assessor
Acceptable Financing Cash, Conventional, FHA, VA
Horse Property N
Listing Terms Cash, Conventional, FHA, VA
Financing Cash,Conventional,FHA,VA
Special Listing Condition Standard
Read Less Info
Want to know what your home might be worth? Contact us for a FREE valuation!

Our team is ready to help you sell your home for the highest possible price ASAP

Bought with Paul Misura • RE/MAX 1st Advantage
GET MORE INFORMATION





