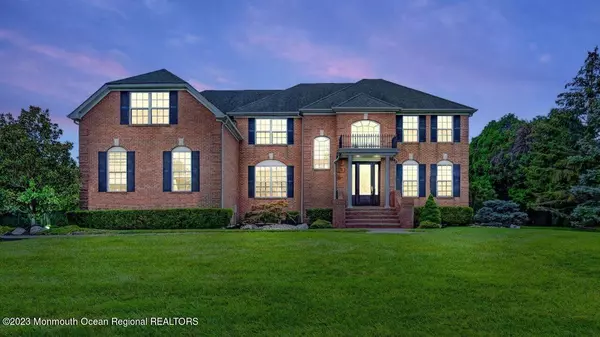For more information regarding the value of a property, please contact us for a free consultation.
Key Details
Sold Price $1,215,000
Property Type Single Family Home
Sub Type Single Family Residence
Listing Status Sold
Purchase Type For Sale
Square Footage 3,845 sqft
Price per Sqft $315
Municipality Marlboro (MAR)
Subdivision Marlboro Manse
MLS Listing ID 22312248
Sold Date 10/02/23
Style Colonial
Bedrooms 5
Full Baths 3
Half Baths 1
HOA Y/N No
Originating Board Monmouth Ocean Regional Multiple Listing Service
Year Built 1998
Annual Tax Amount $18,626
Tax Year 2022
Lot Size 0.570 Acres
Acres 0.57
Lot Dimensions 125 x 200
Property Description
WILL GO FAST! Look no further, your dream home awaits! This stately full brick front colonial home located in highly desirable Marlboro Manse community has great curbside appeal with professionally designed and lighted landscaping, new remodeled bathroom, new second zone furnace, new garage door opener, newly painted rooms and a recently sealed driveway. This home features 5 beds, 3.5 baths, 3 car garages, portico, and matching mailbox and pavers. This home has gleaming hardwood floors, ornamental trim, moldings and archways throughout. The main level boasts a grand two story foyer, a wall of windows for natural light, a family room with a custom fireplace, a laundry room, and a half bath. Fifth bedroom on main floor ideal for guests, or an office. Beautiful custom Italian kitchen with high end granite countertops, cabinets & stainless steel appliances.
The second level has a lavish master bedroom suite with a sitting area, Brazilian cherry wood flooring & a custom modern bath with floor to ceiling tiles, Jacuzzi, steam room, wall jets and energy saving high-end quiet whole house fan. The lower level has a full finished basement with an additional living space, an exercise room, spa/massage room with a sauna perfect for relaxation. Basement is perfect for entertaining and has plenty of room with moldings for a sports bar setup.
Enjoy the magnificent private backyard on a large patio with guests and friends. Soak up the sun in a beautiful in-ground pool (pool system was recently replaced with new filter system, new high end pool lighting, new valves/connector, 9yr old liner, many parts replaced in past few years) and a huge secluded yard surrounded by lush trees backing to green conservation area.
Excellent Marlboro location - Marlboro School district and conveniently close to Rt 9, 18. Close to Matawan Train Station, walk to NYC bus - Bus stops at intersection of 79 and Stevenson, so it's less than 10 min walk, Ferry, Shopping, Restaurants and Malls. Nature trail nearby. Come see this home today!
Location
State NJ
County Monmouth
Area None
Direction Rt79 To Vanderburg To Albermarle To R Stevenson
Rooms
Basement Other
Interior
Interior Features Balcony, Skylight, Sliding Door, Wall Mirror, Recessed Lighting
Heating Natural Gas, Forced Air
Cooling Central Air
Flooring Ceramic Tile, Wood
Fireplaces Number 1
Fireplace Yes
Exterior
Exterior Feature Deck, Fence, Porch - Open, Thermal Window
Garage Paved, Driveway, Direct Access
Garage Spaces 3.0
Pool In Ground
Waterfront No
Roof Type Shingle
Parking Type Paved, Driveway, Direct Access
Garage Yes
Building
Lot Description Border Greenway, Level
Story 2
Sewer Public Sewer
Architectural Style Colonial
Level or Stories 2
Structure Type Deck, Fence, Porch - Open, Thermal Window
New Construction No
Schools
Elementary Schools Marlboro
Middle Schools Marlboro
Others
Tax ID 30-00214-03-00061
Pets Description Dogs OK, Cats OK
Read Less Info
Want to know what your home might be worth? Contact us for a FREE valuation!

Our team is ready to help you sell your home for the highest possible price ASAP

Bought with EXP Realty
GET MORE INFORMATION



